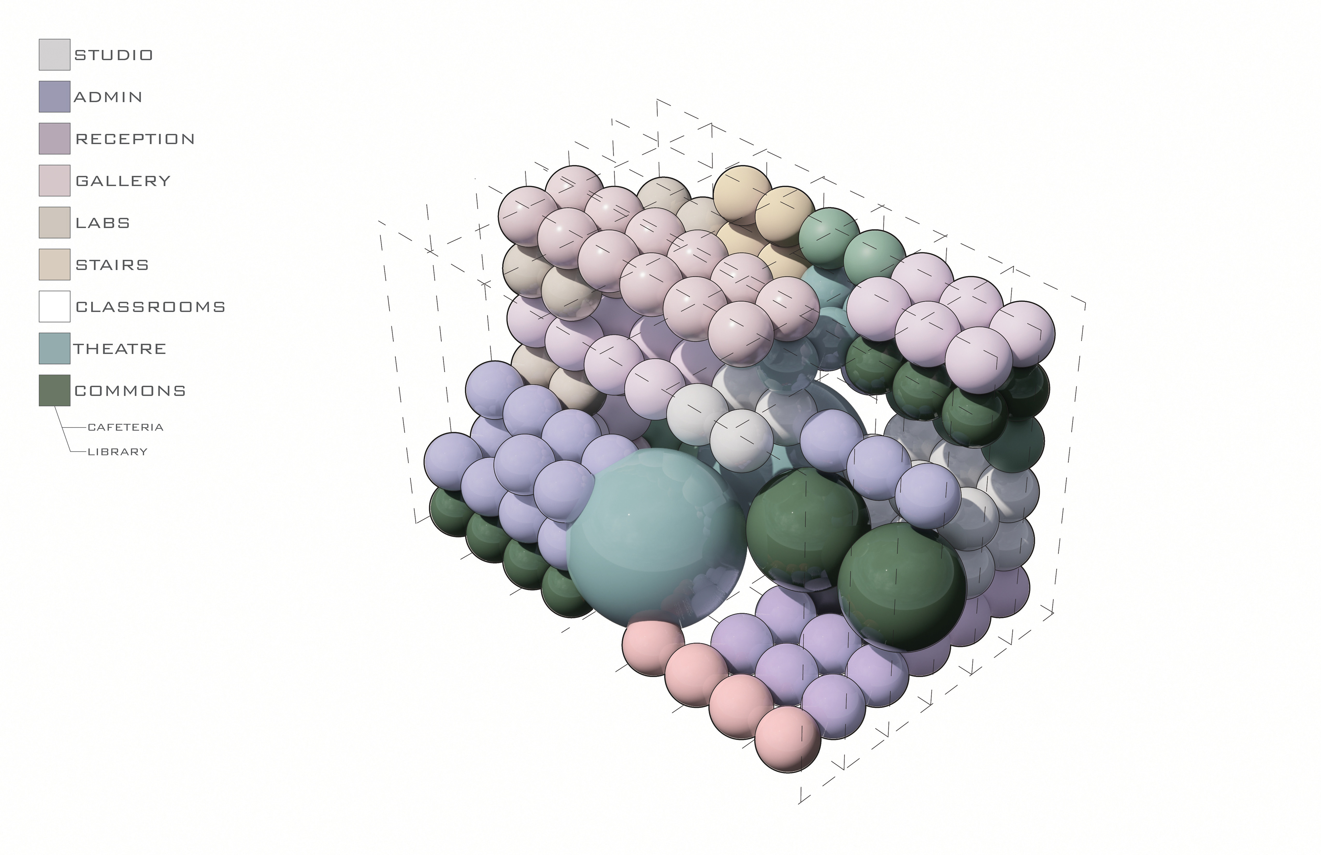
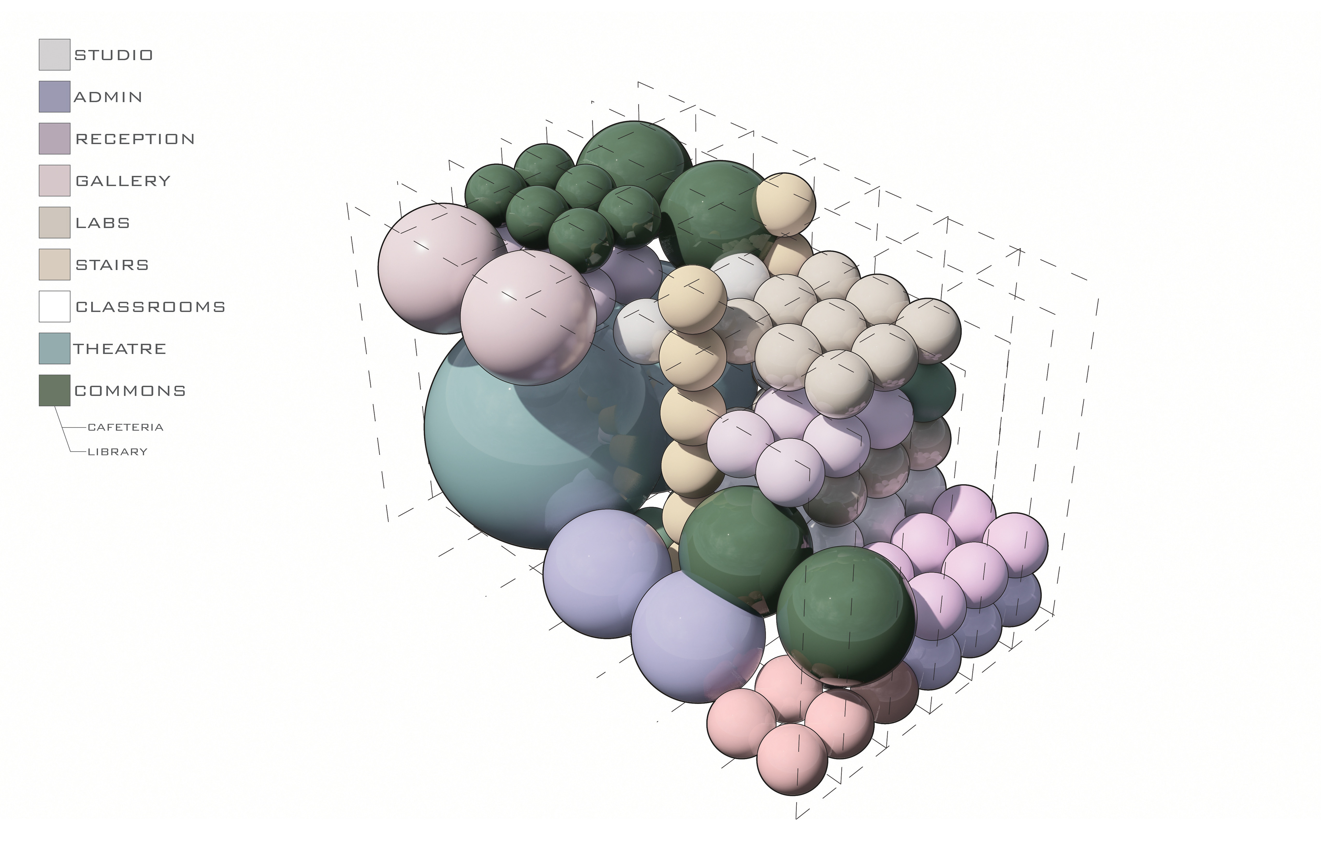
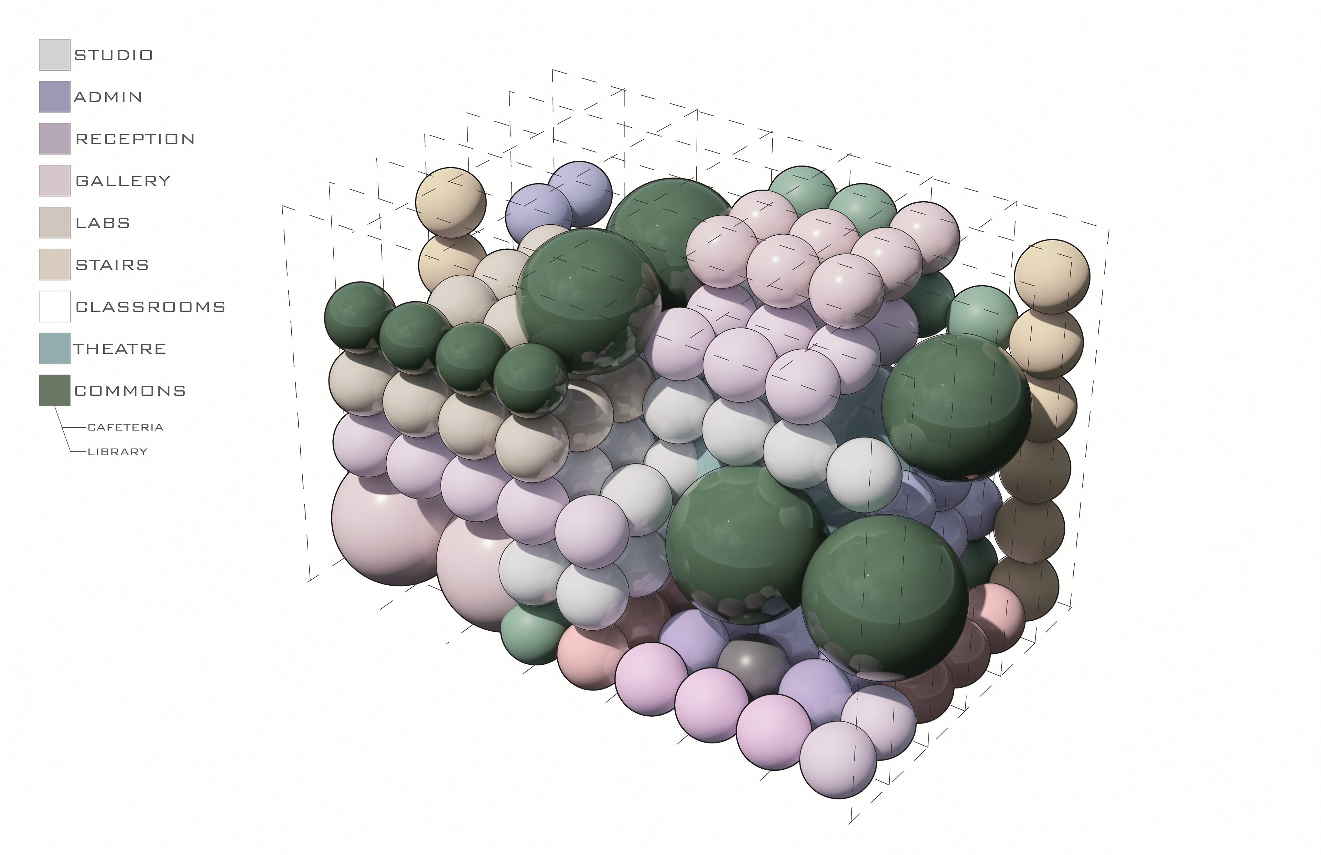
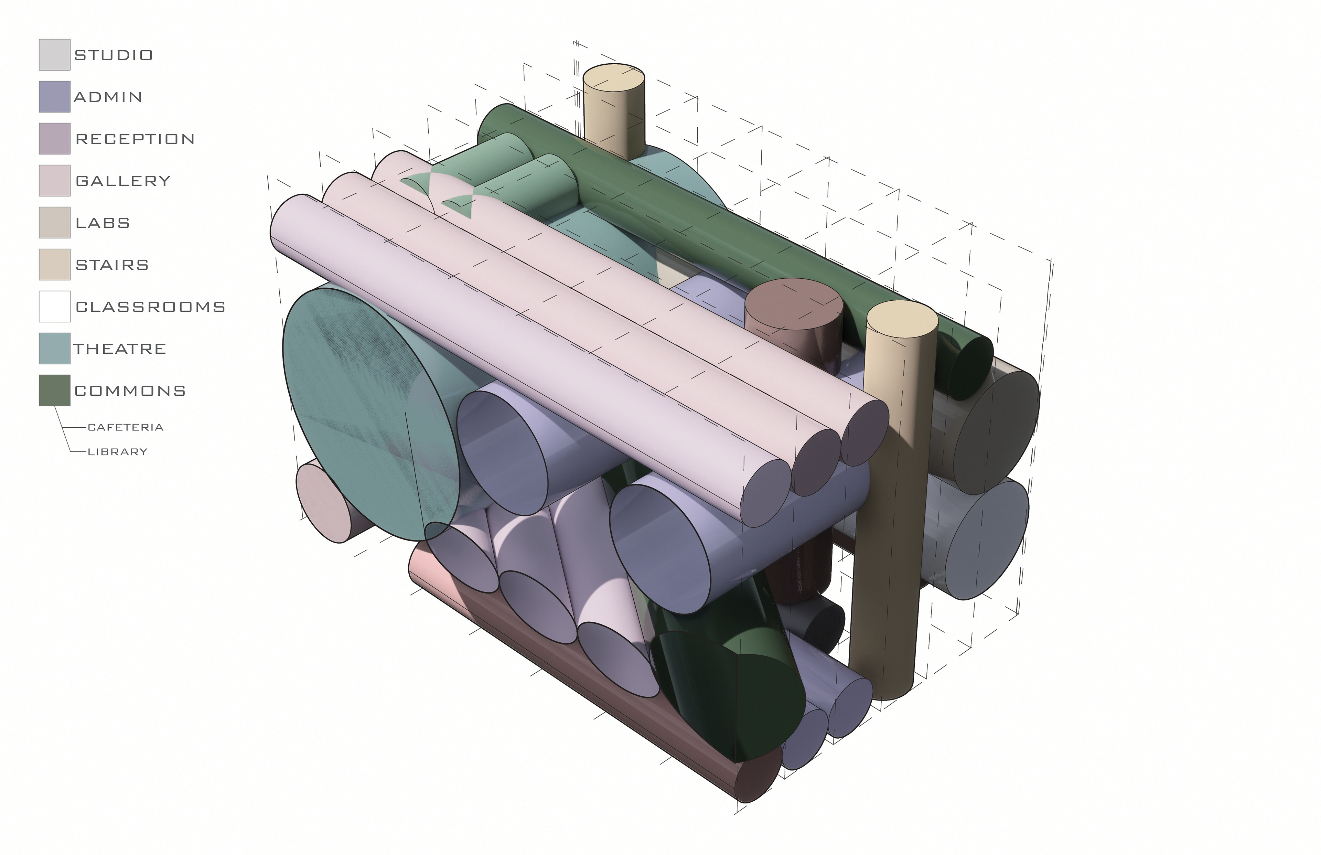
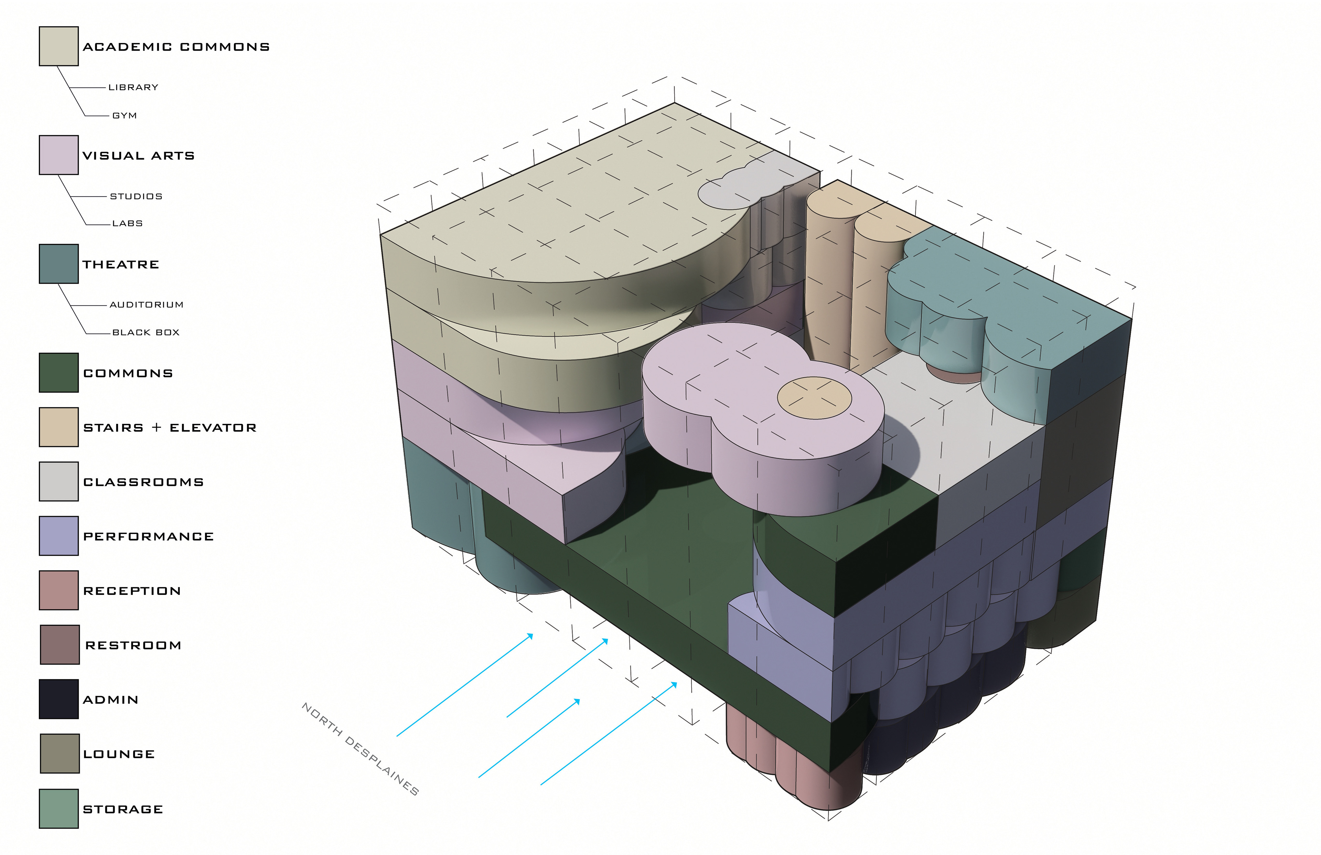
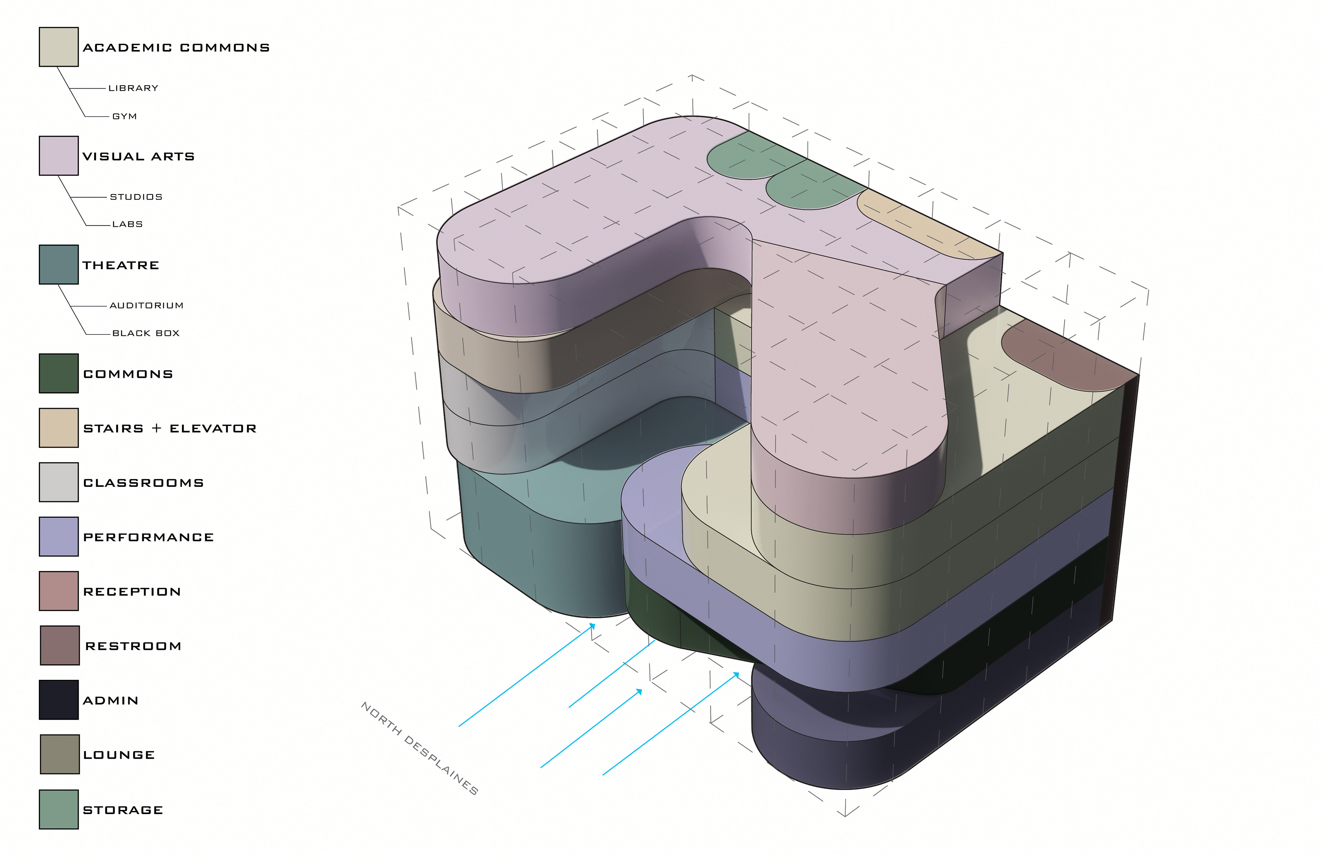
Program study
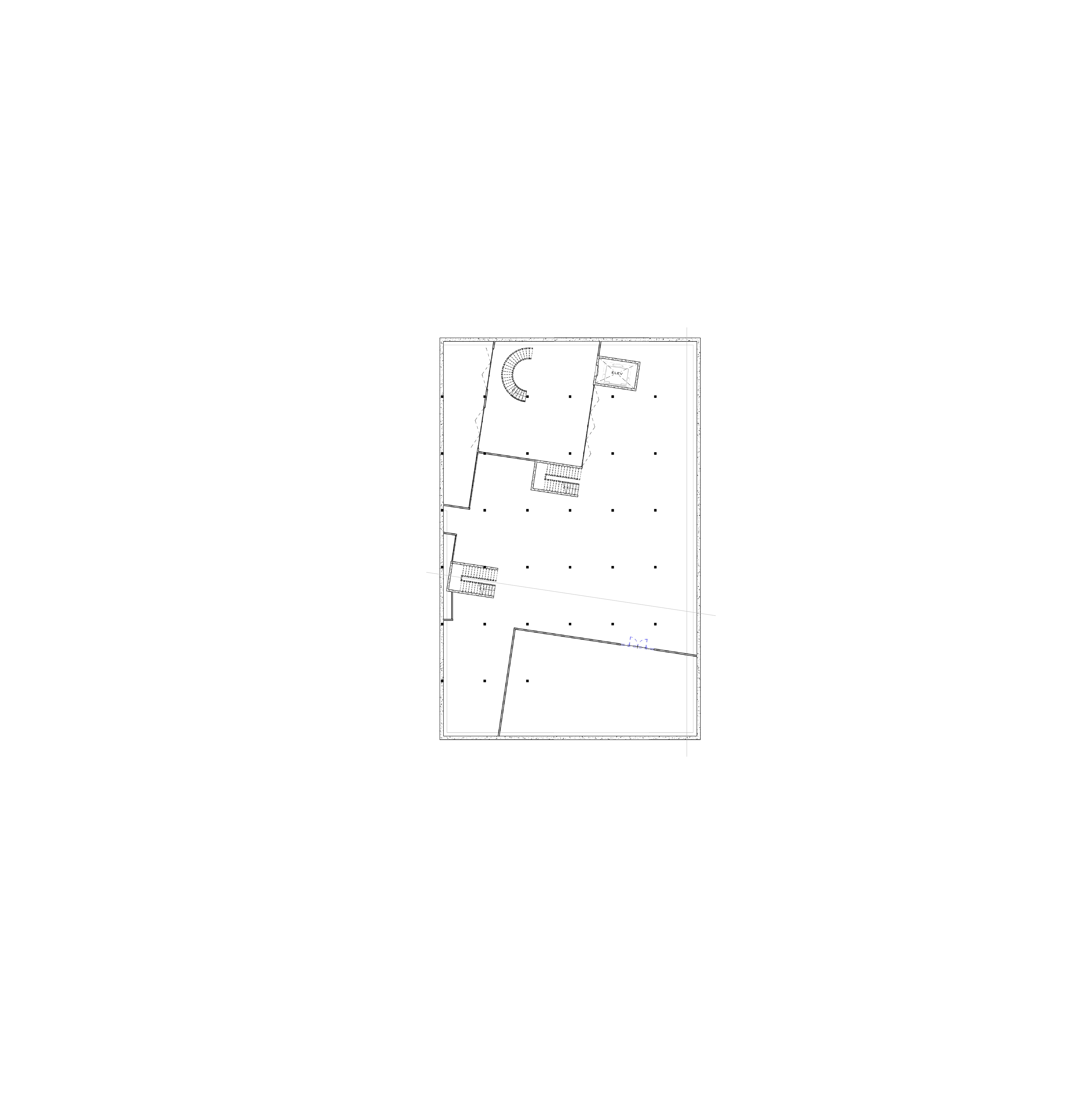
Basement
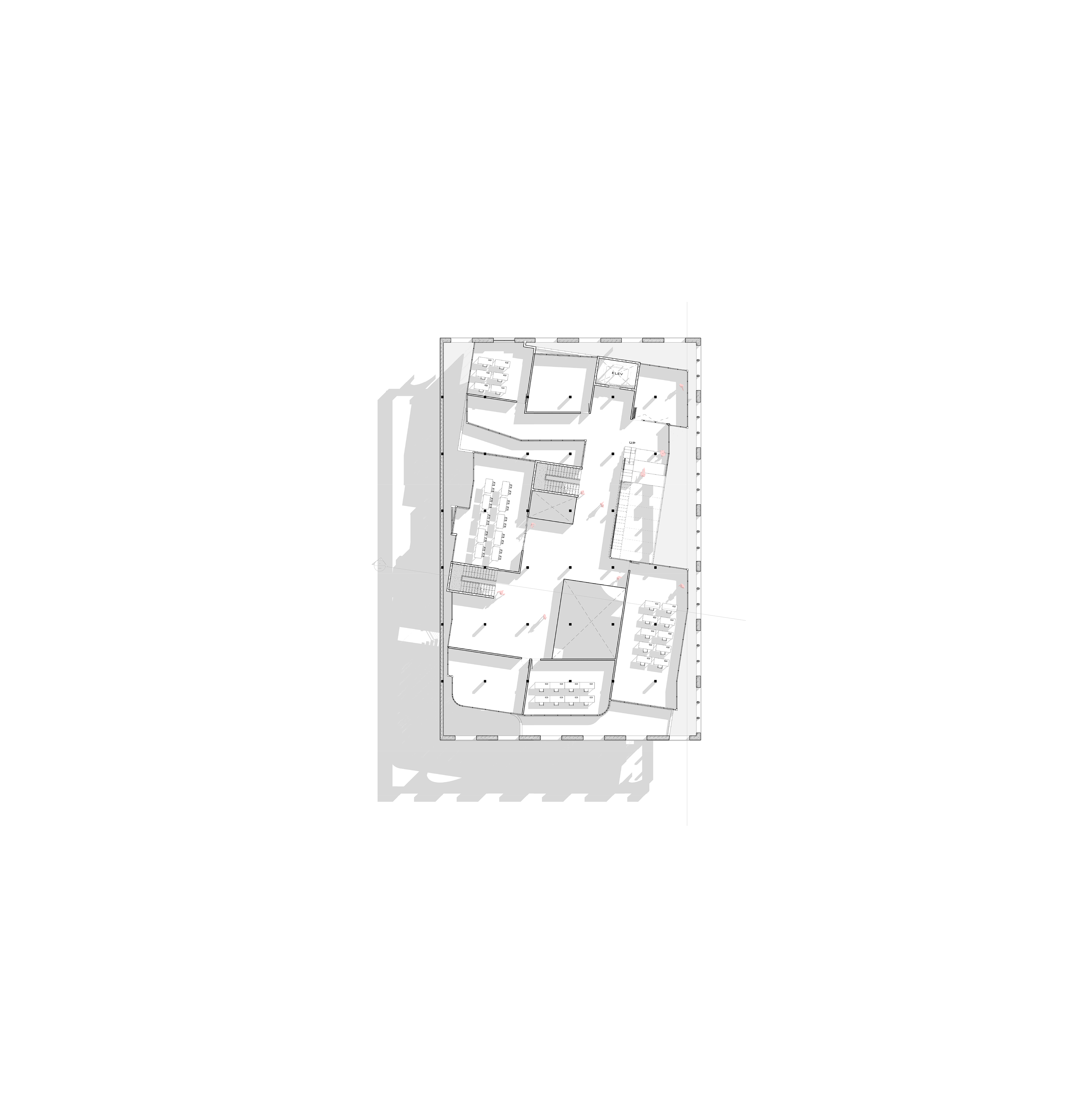
Floor 2
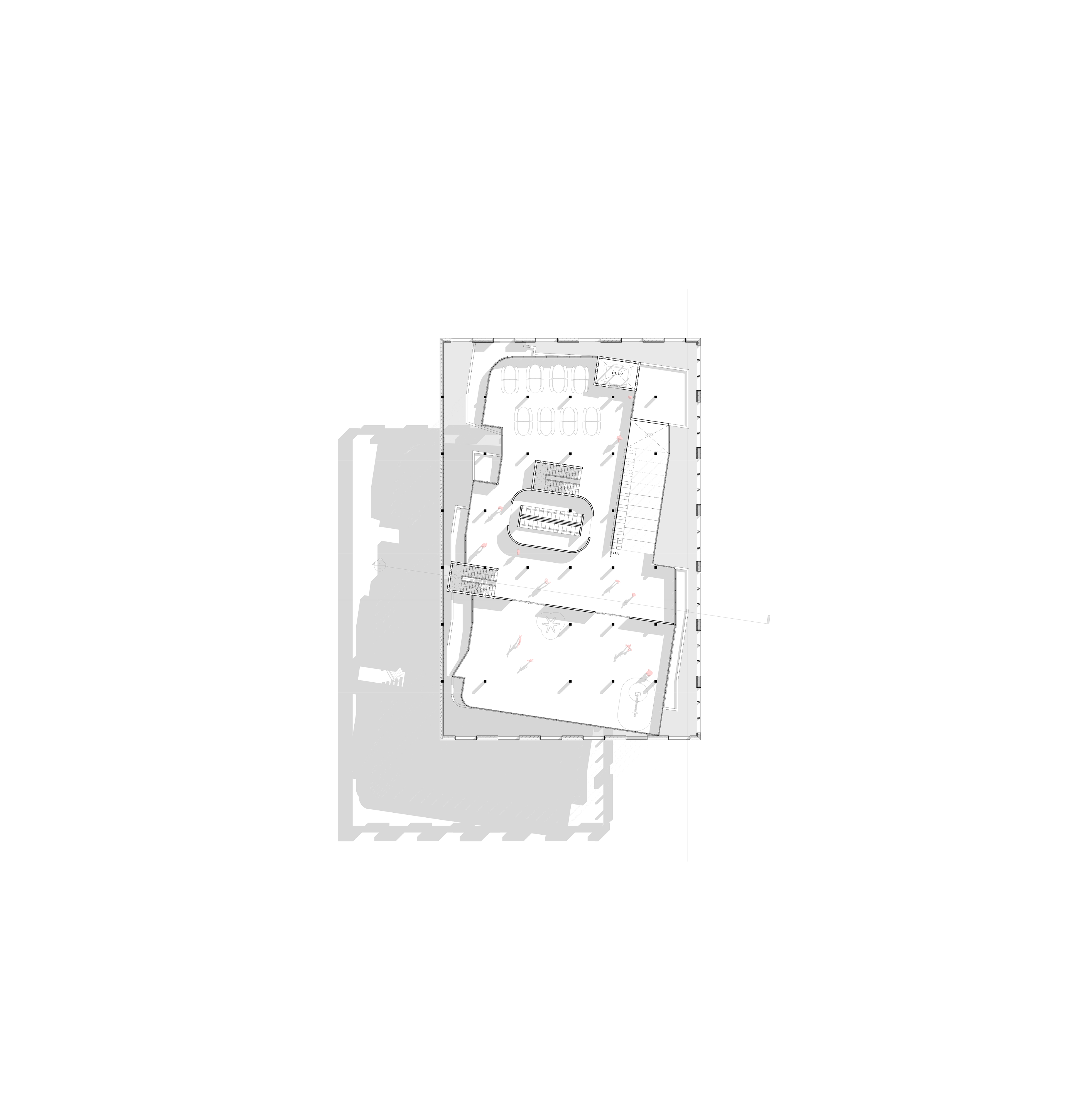
Floor 3
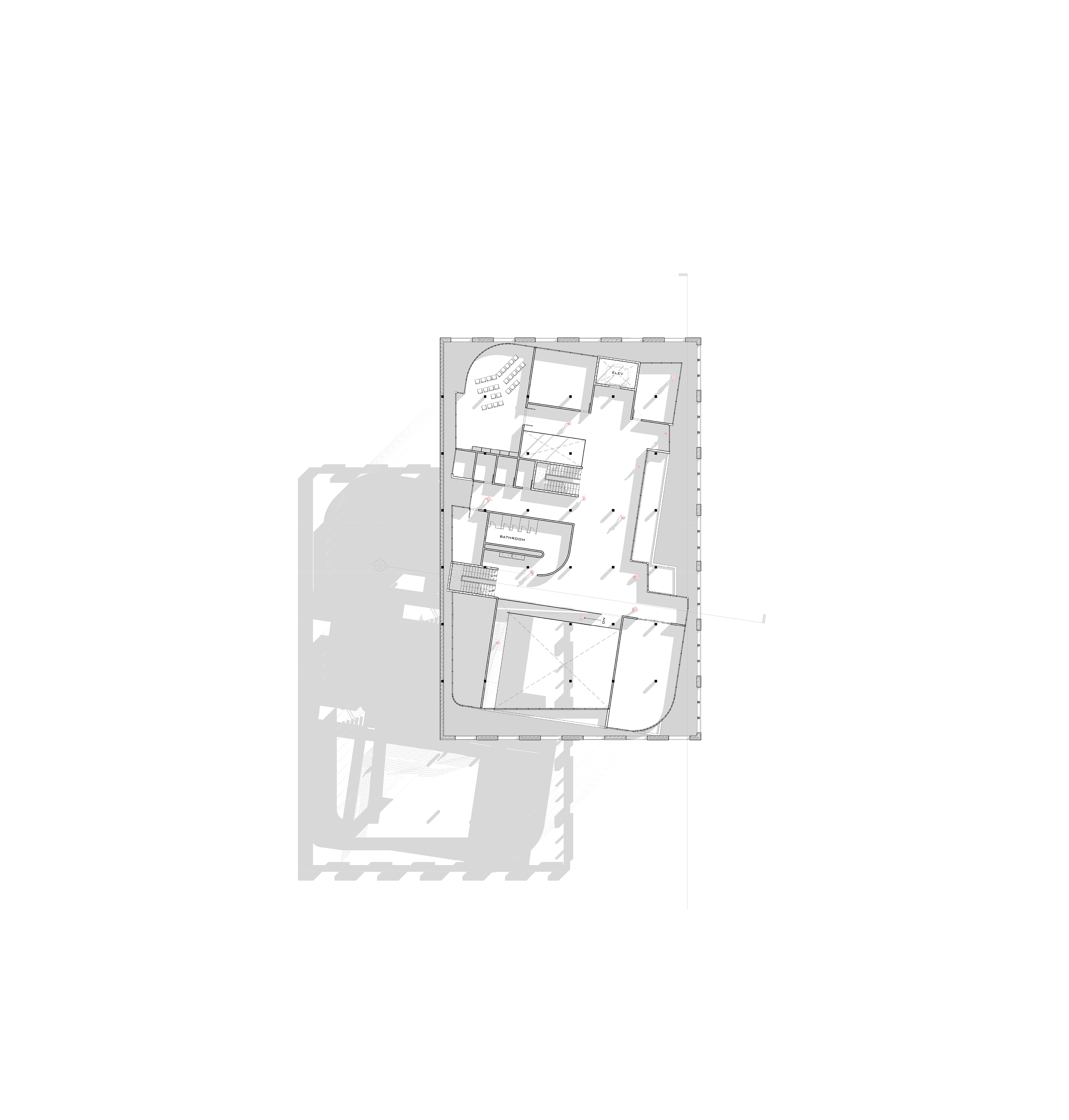
Floor 4
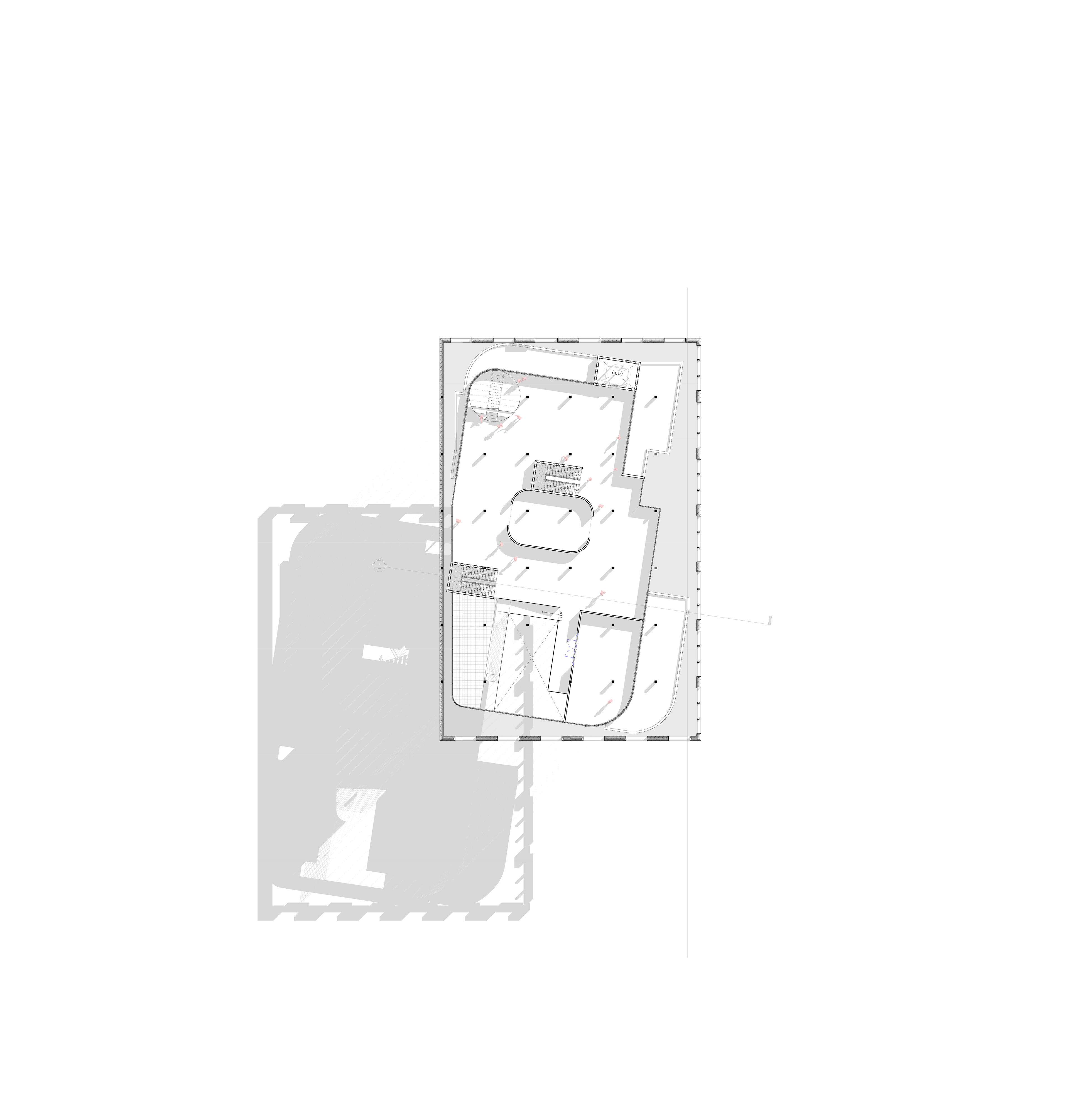
Floor 5
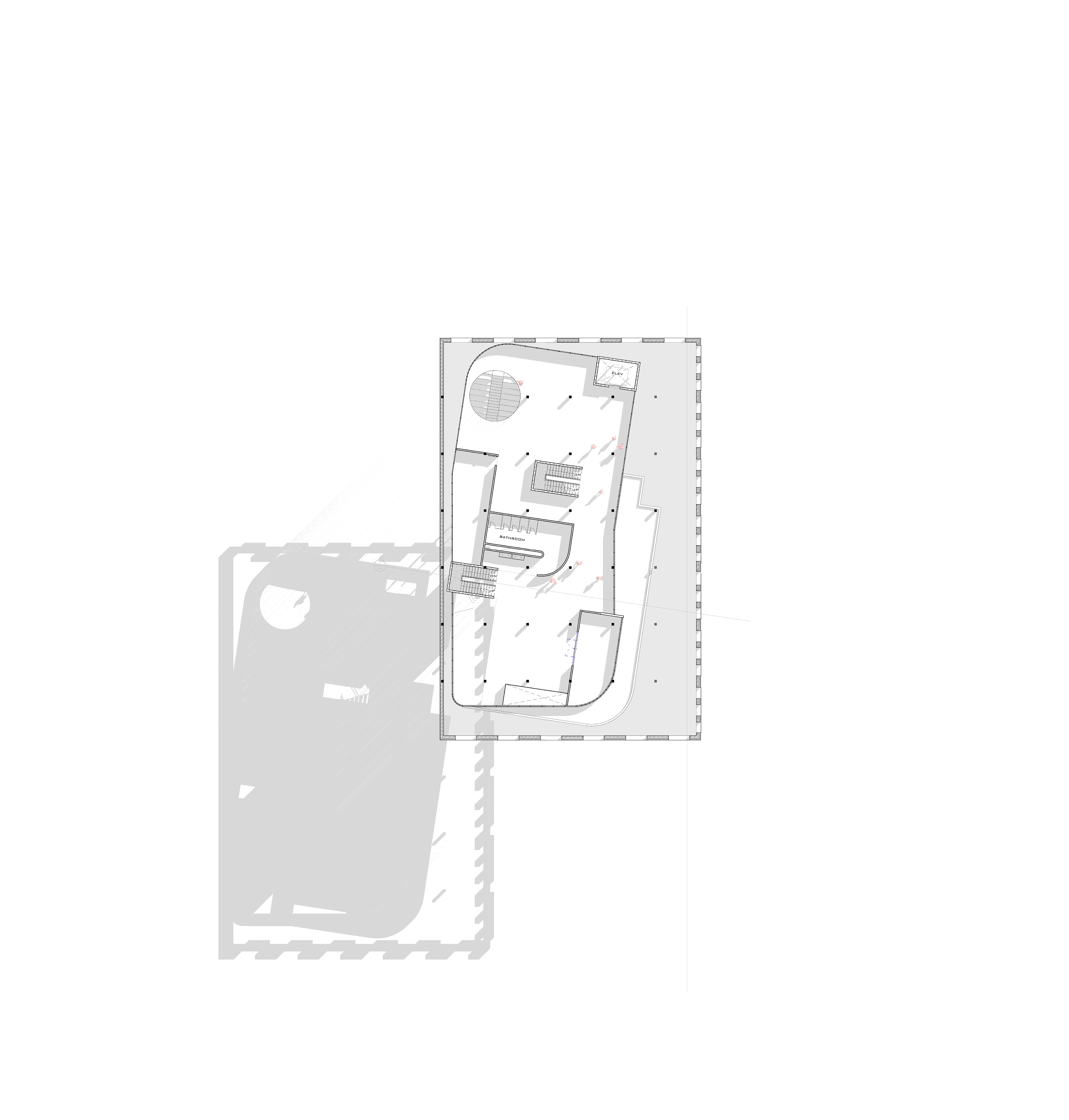
Floor 6
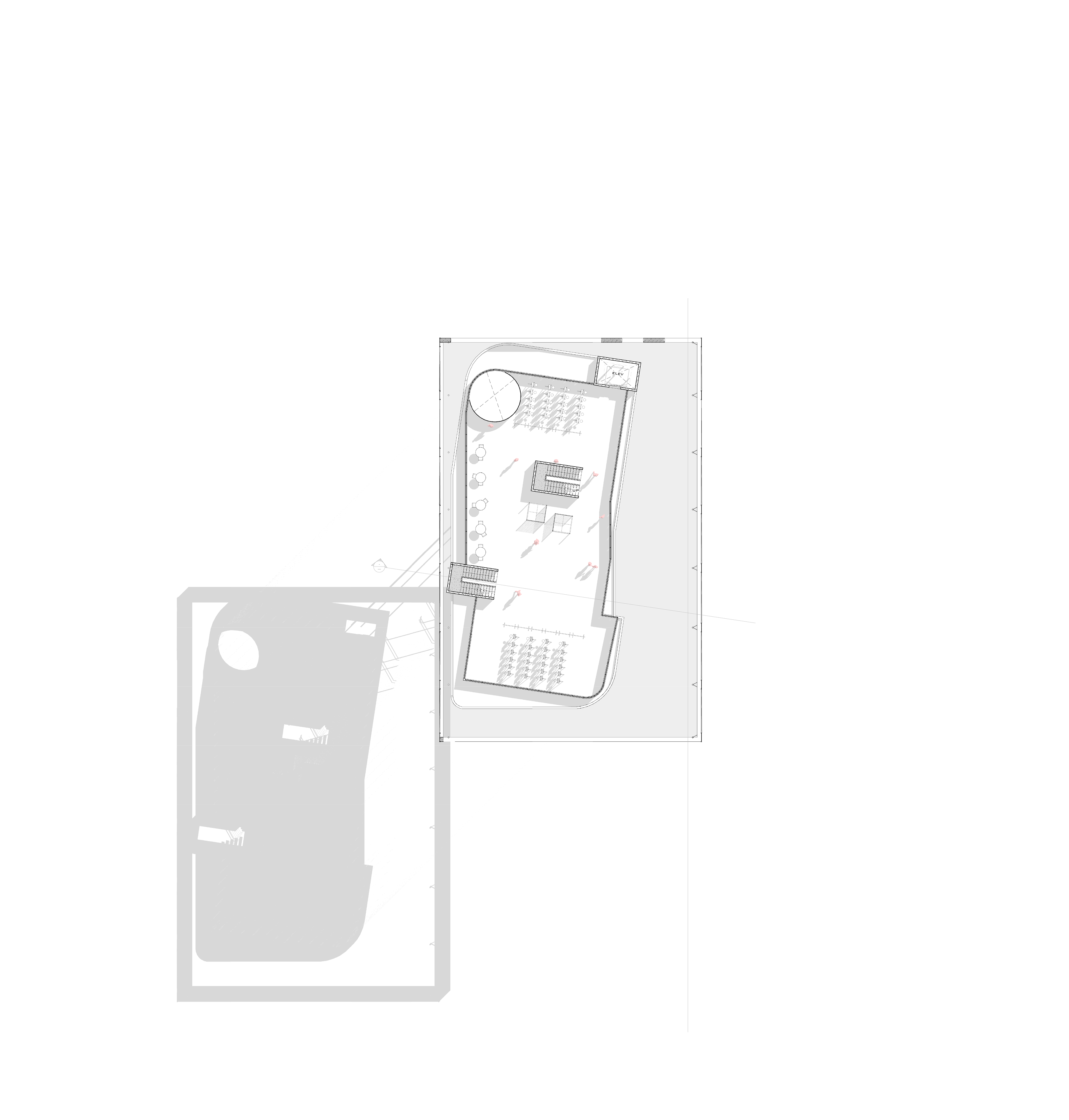
Floor 7
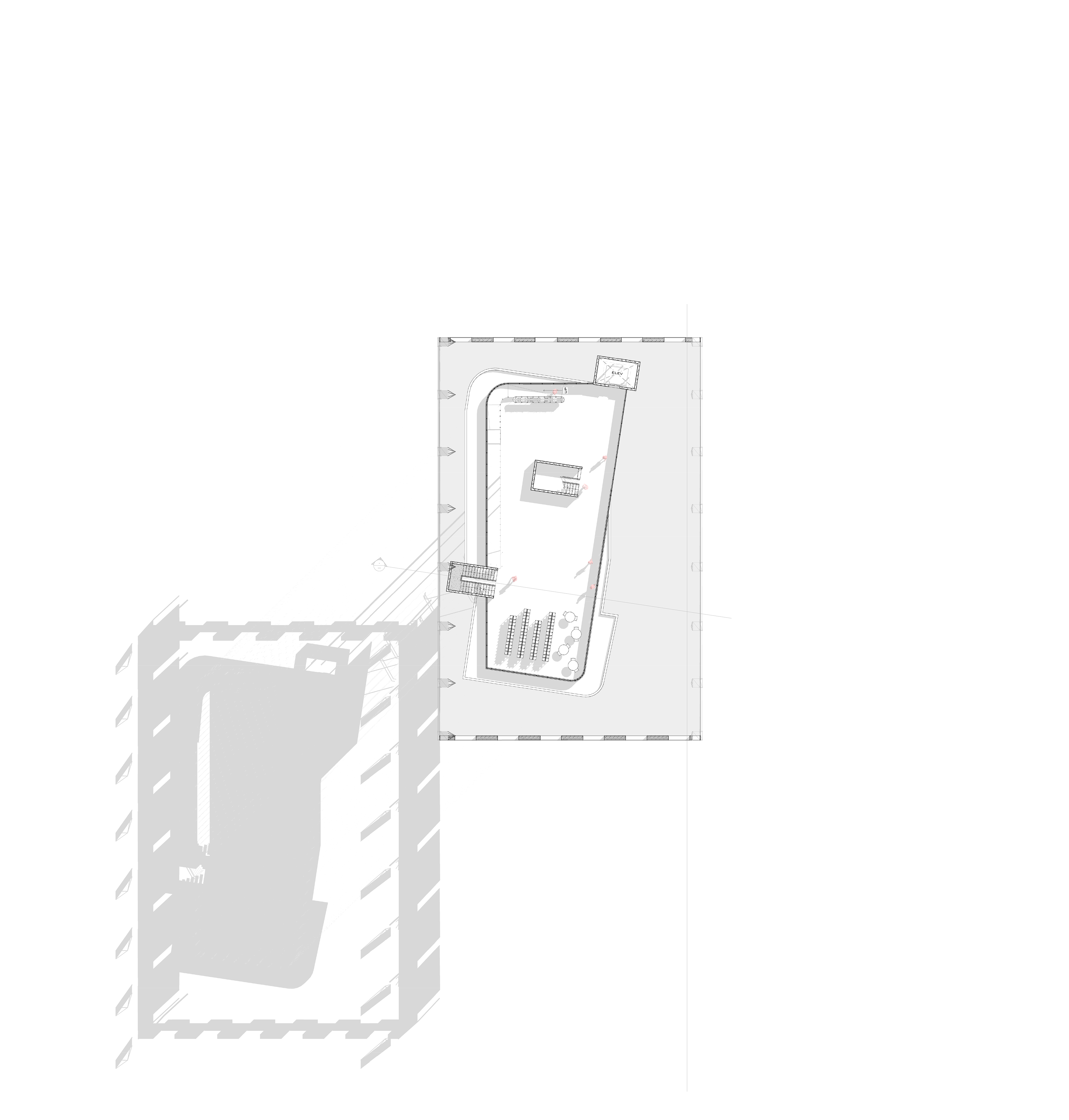
Floor 8
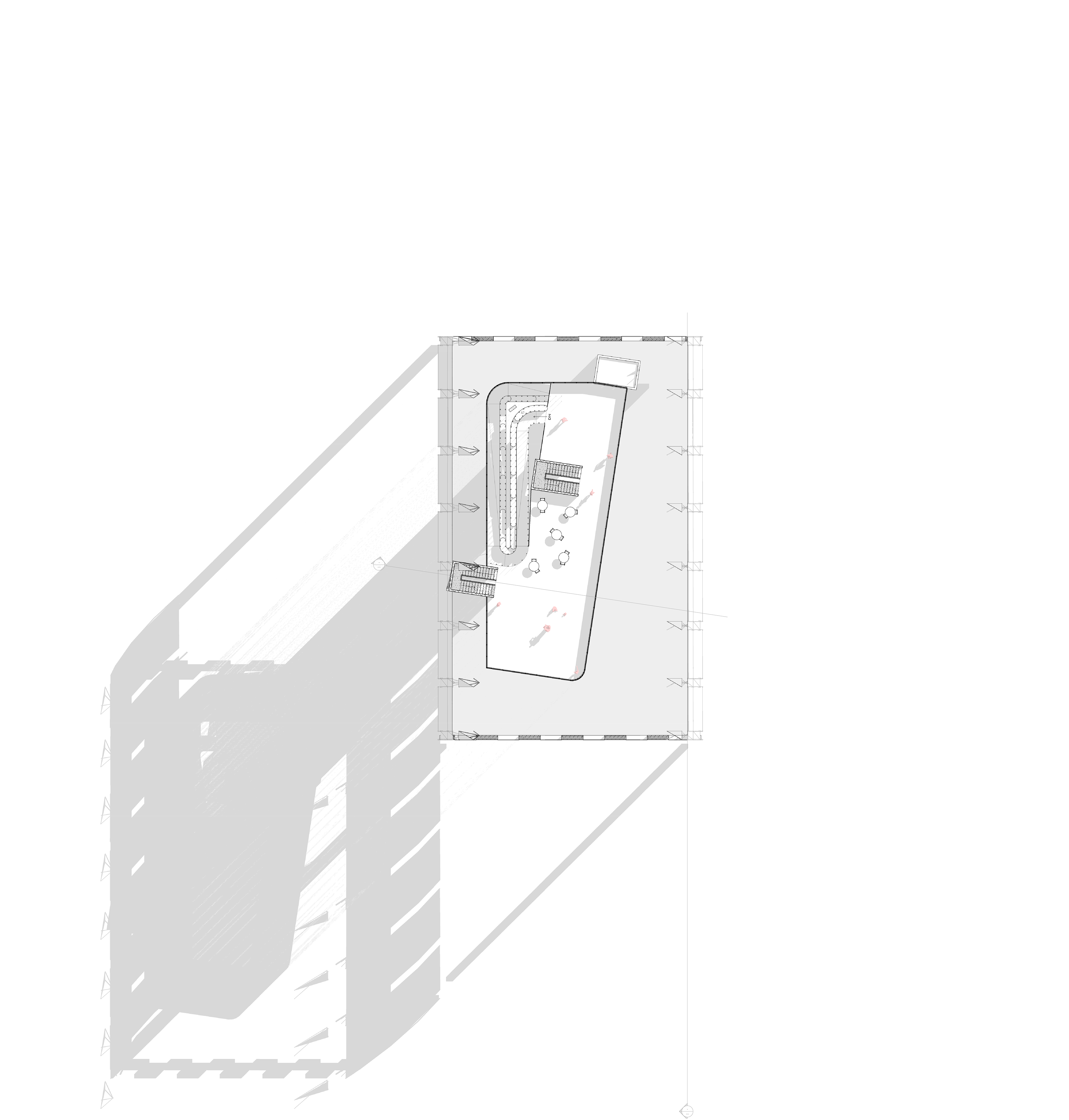
Floor 9

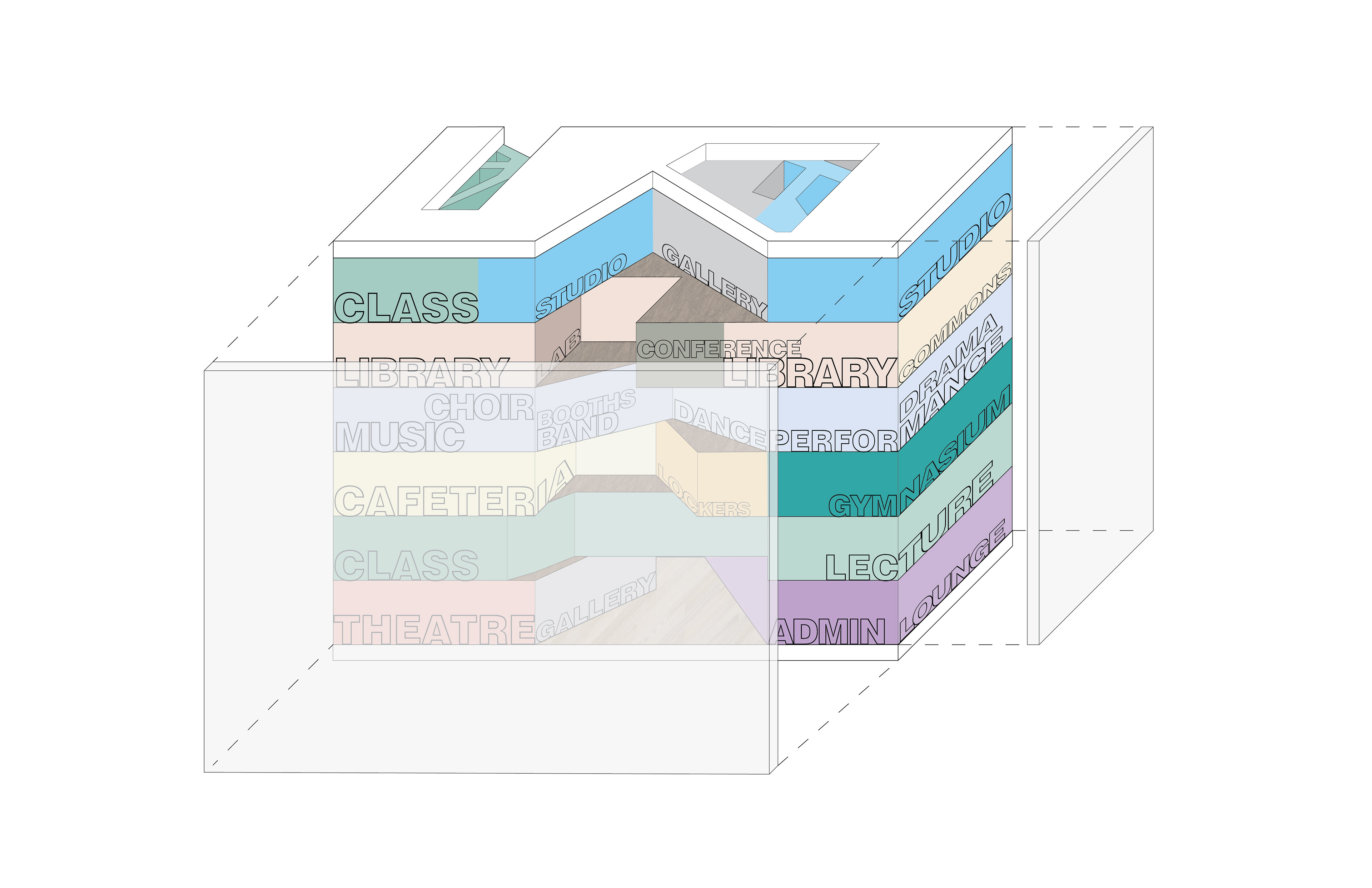
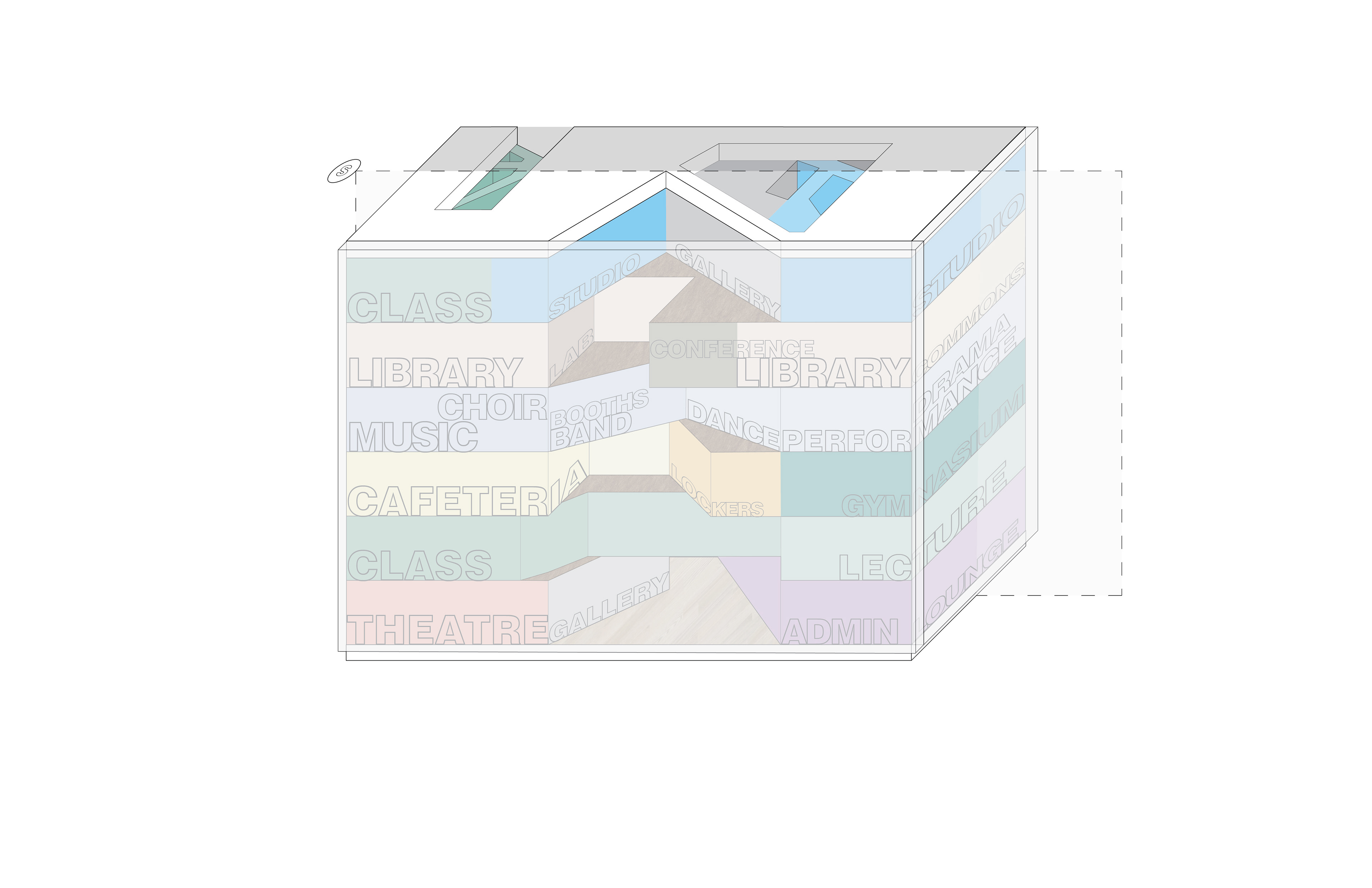
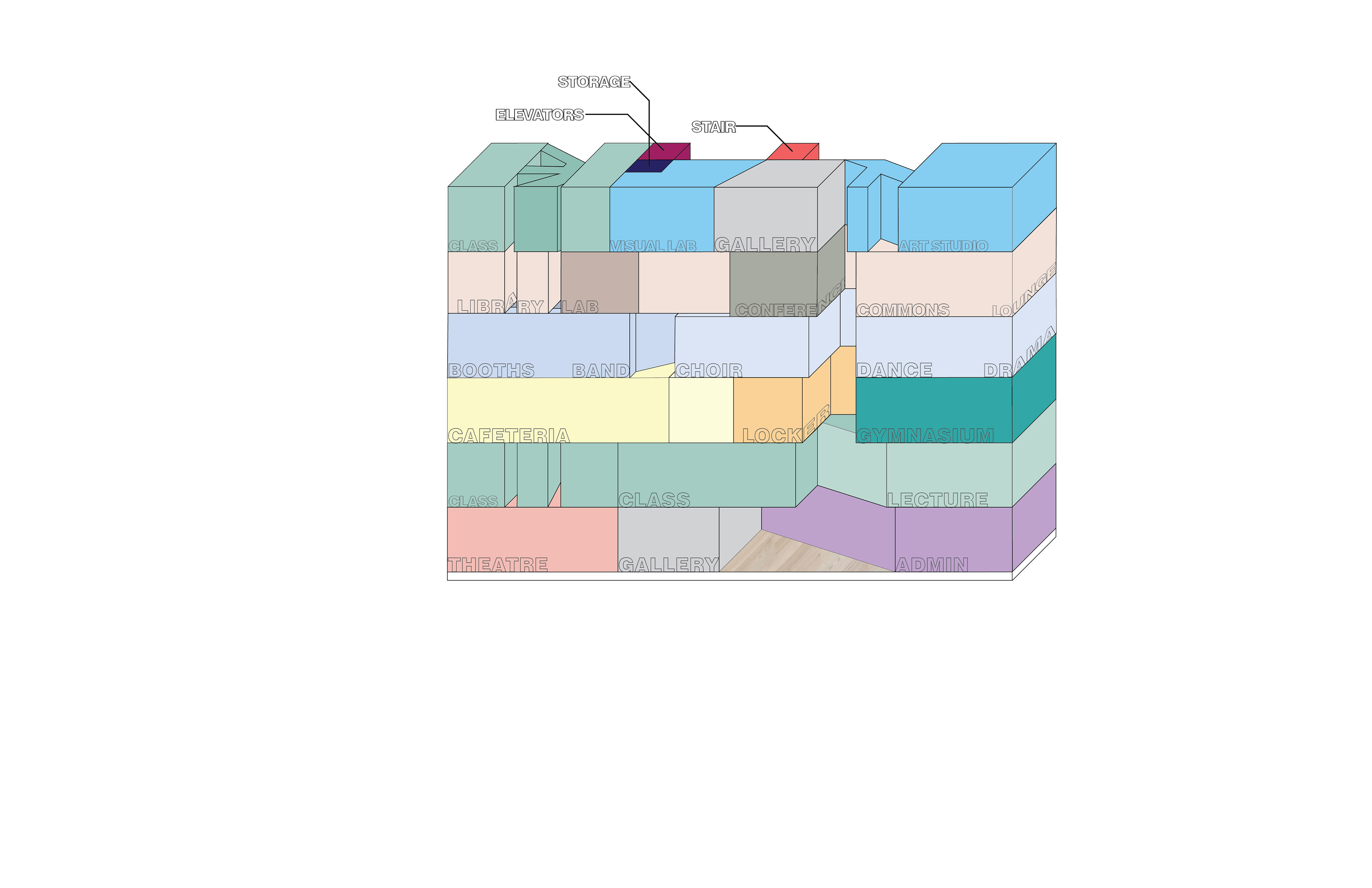
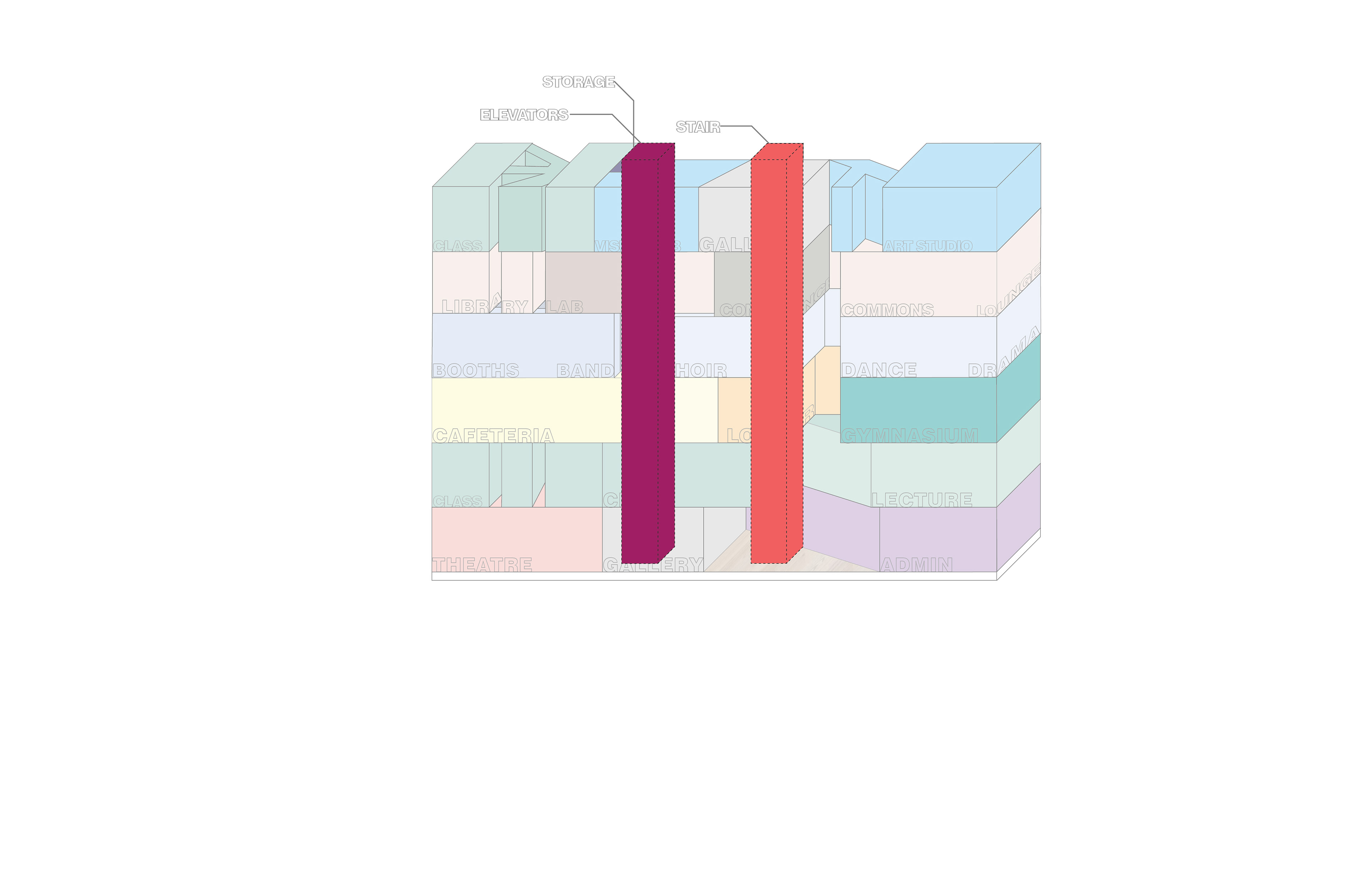
Program layout
Open air offset sequence
Inspired by developing uses of double skin facades, the new building is offset from the historical masonry facade to both enable the preservation and the historical curb appeal of the building. While in addition acting as an additional layer of shading and insulation for the secondary facade that is placed within. The new facade is pre-assembled double-layered polycarbonate that can be transported and built on-site without disturbing the existing walls via an easy clip-on mullion joint system.
West perspective section
North perspective section
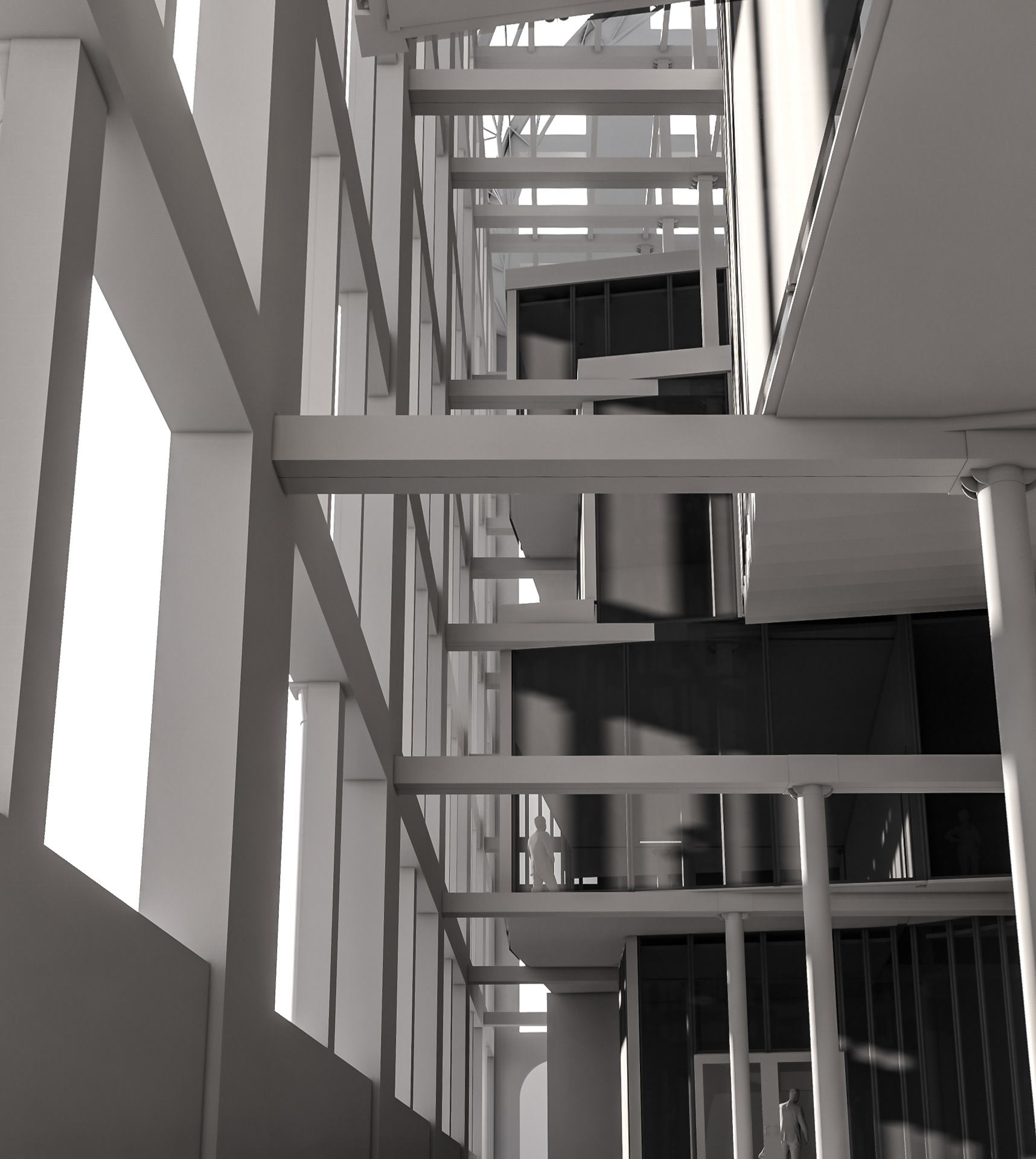
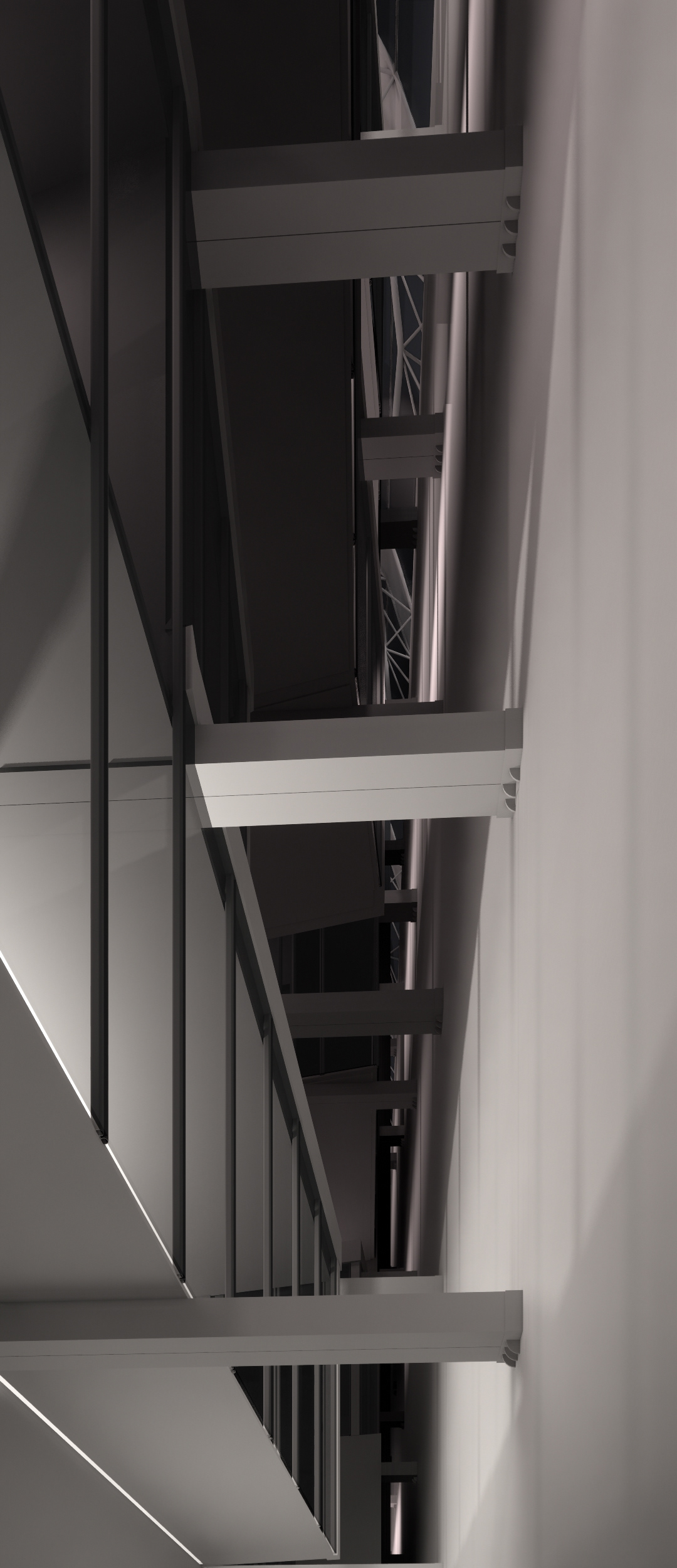
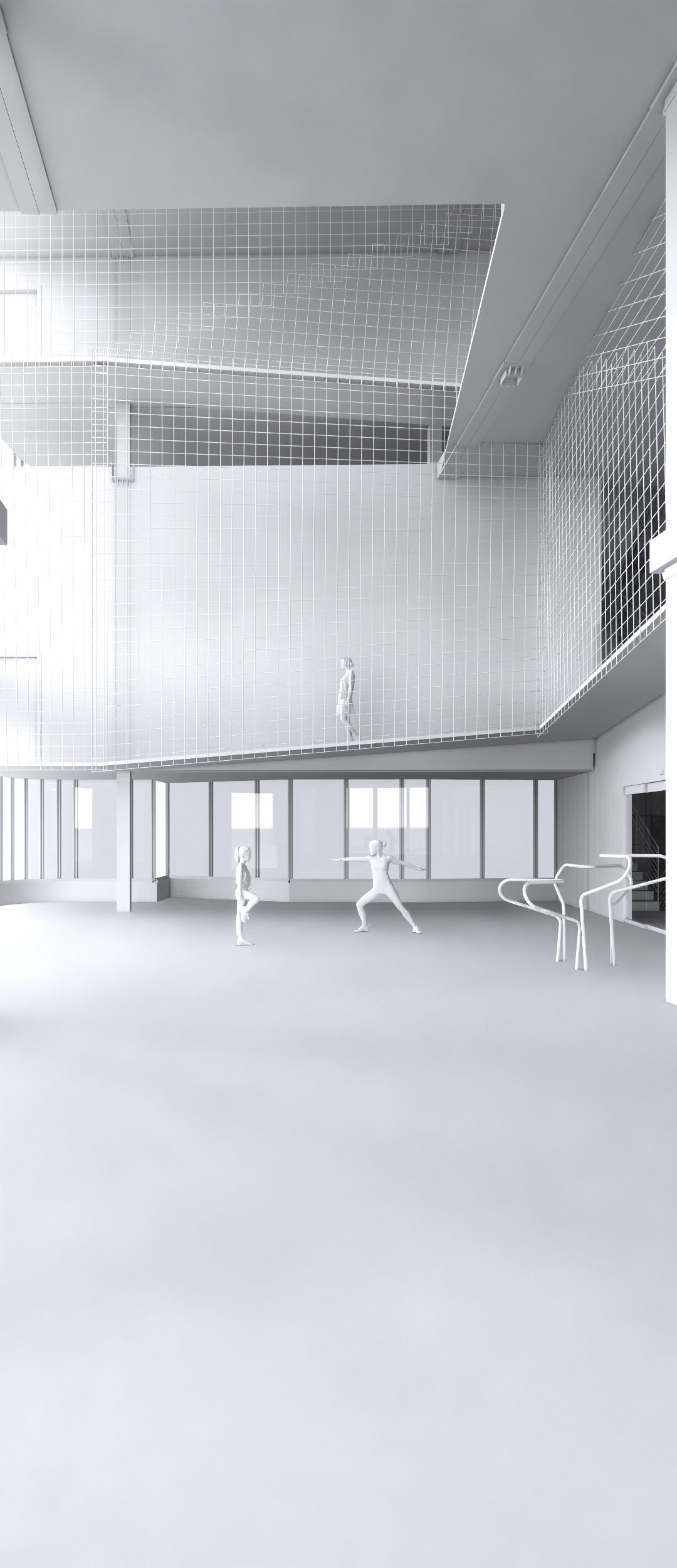

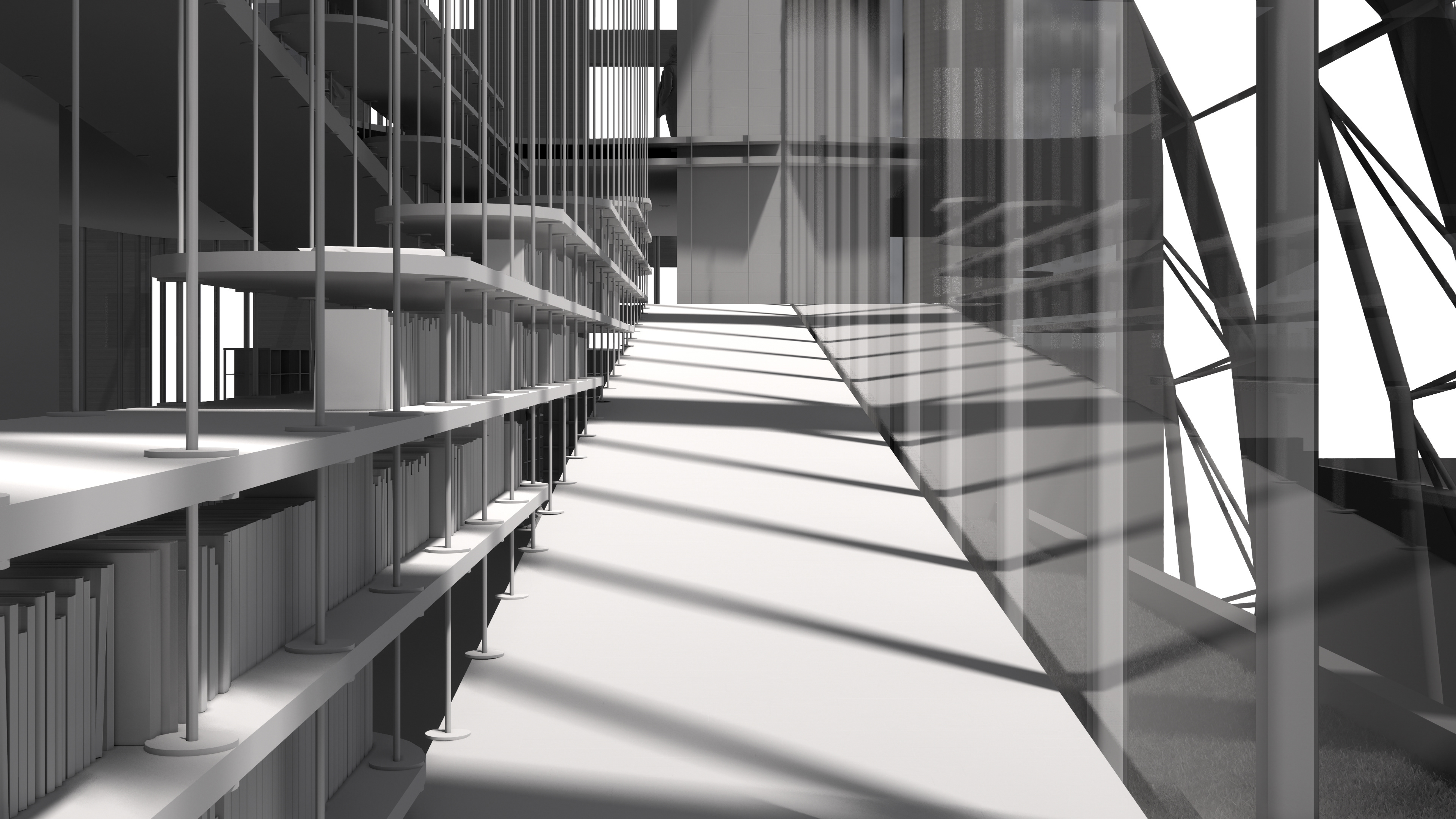
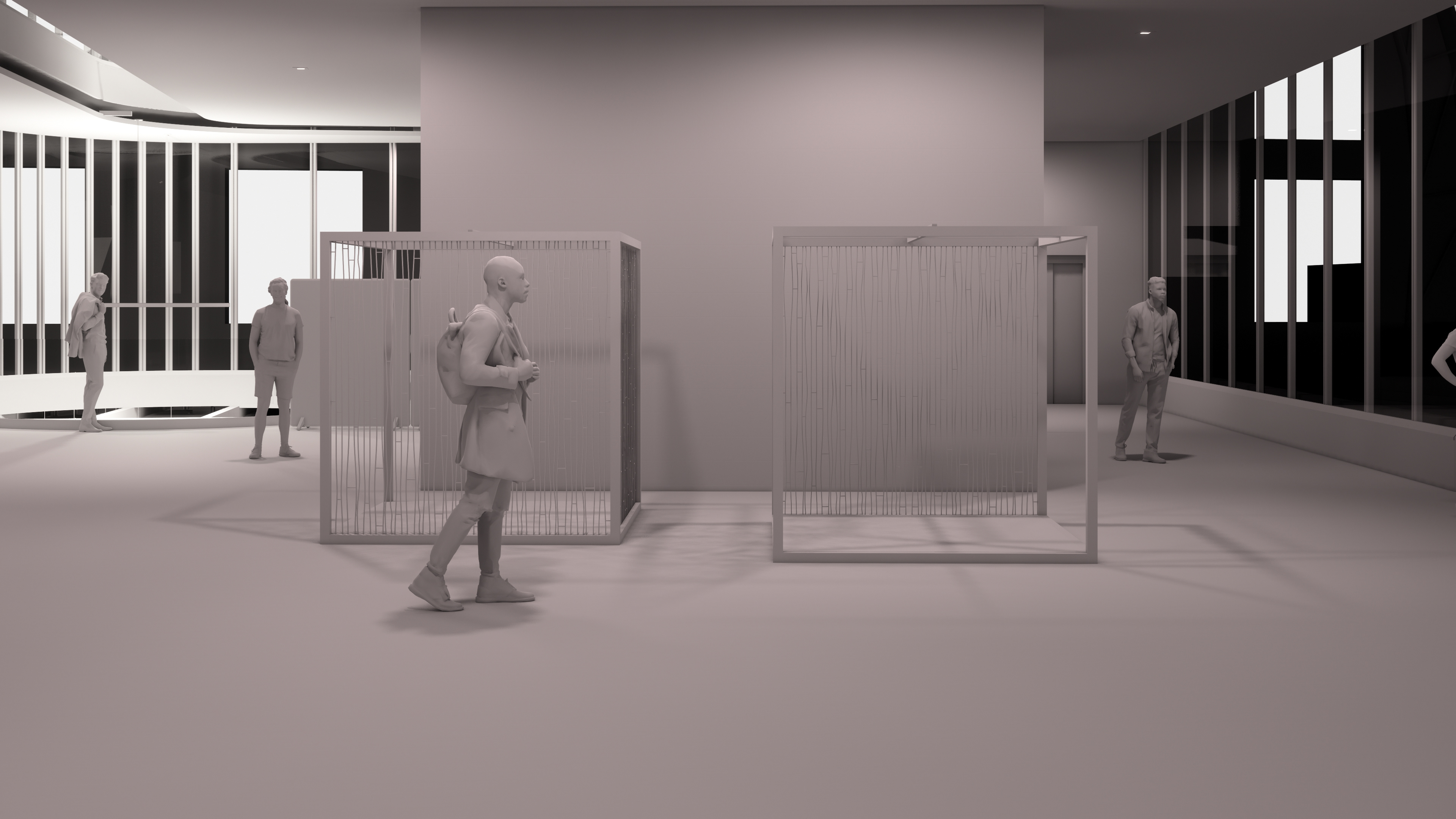
Studio Model Competition
Winning digital entry for the 2021 digital studio model competition which aimed to incorporate digital and physical techniques. The animation above includes physical models like a 1/8" concrete model with 3DS Max & Corona renderings. While also using editing tools like Photoshop, After Effects, and Illustrator to compose and add to established imagery. Resulting in a final video that intends to mix and distort the viewer's ability to understand what has been physically modeled and what has been done digitally.
