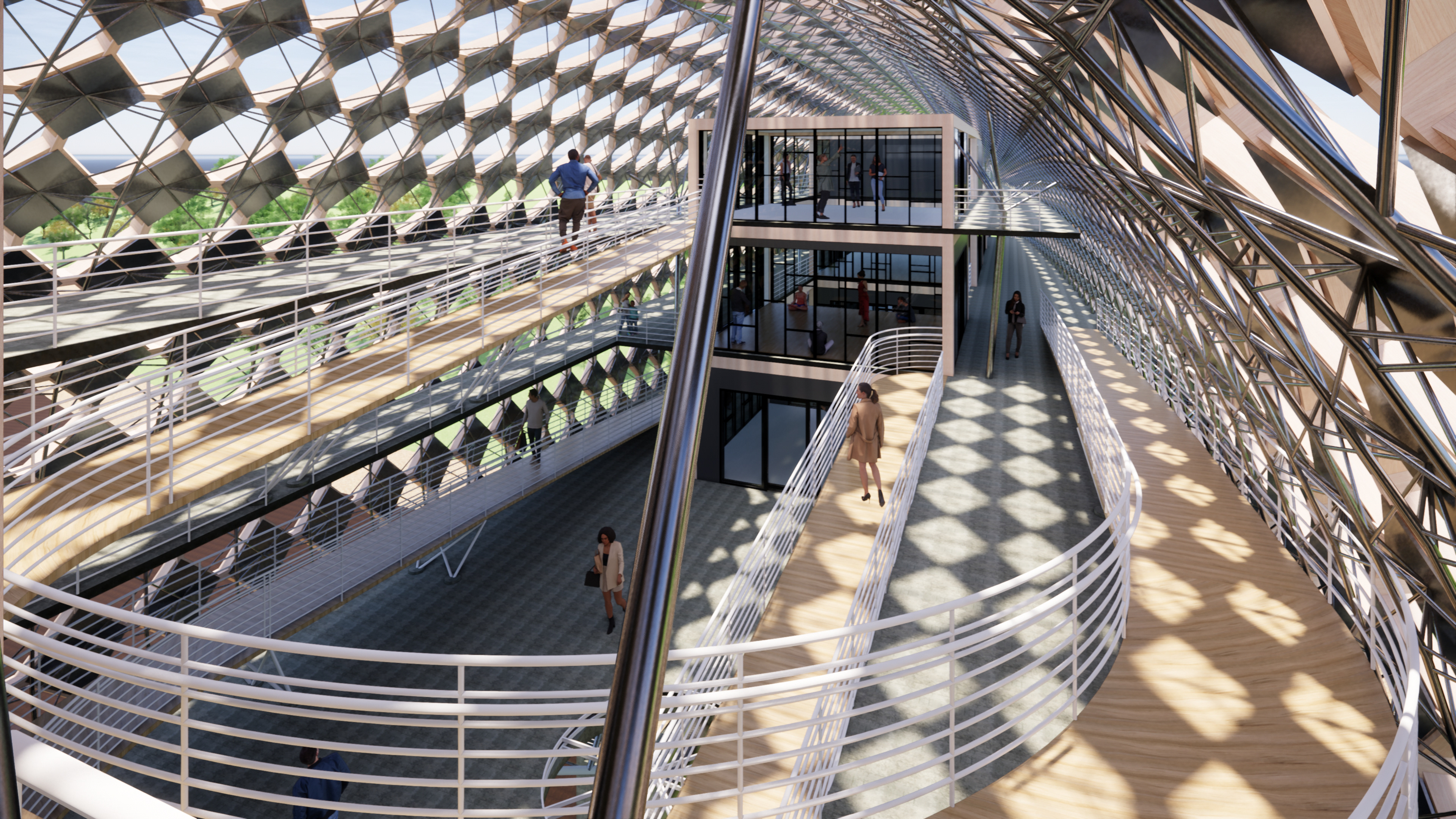Site & program study
Set within a rigid topographical site, the exact location was chosen based on a series of criteria including conjoining roadways and relations with nature. From which the program is layered to provide prominence to the creek below while also improving the spacial quality of public areas. Through this, the following sequence is created to show the initial study and concept of the building following an established program matrix.

PROGRAM MATRIX TABLE
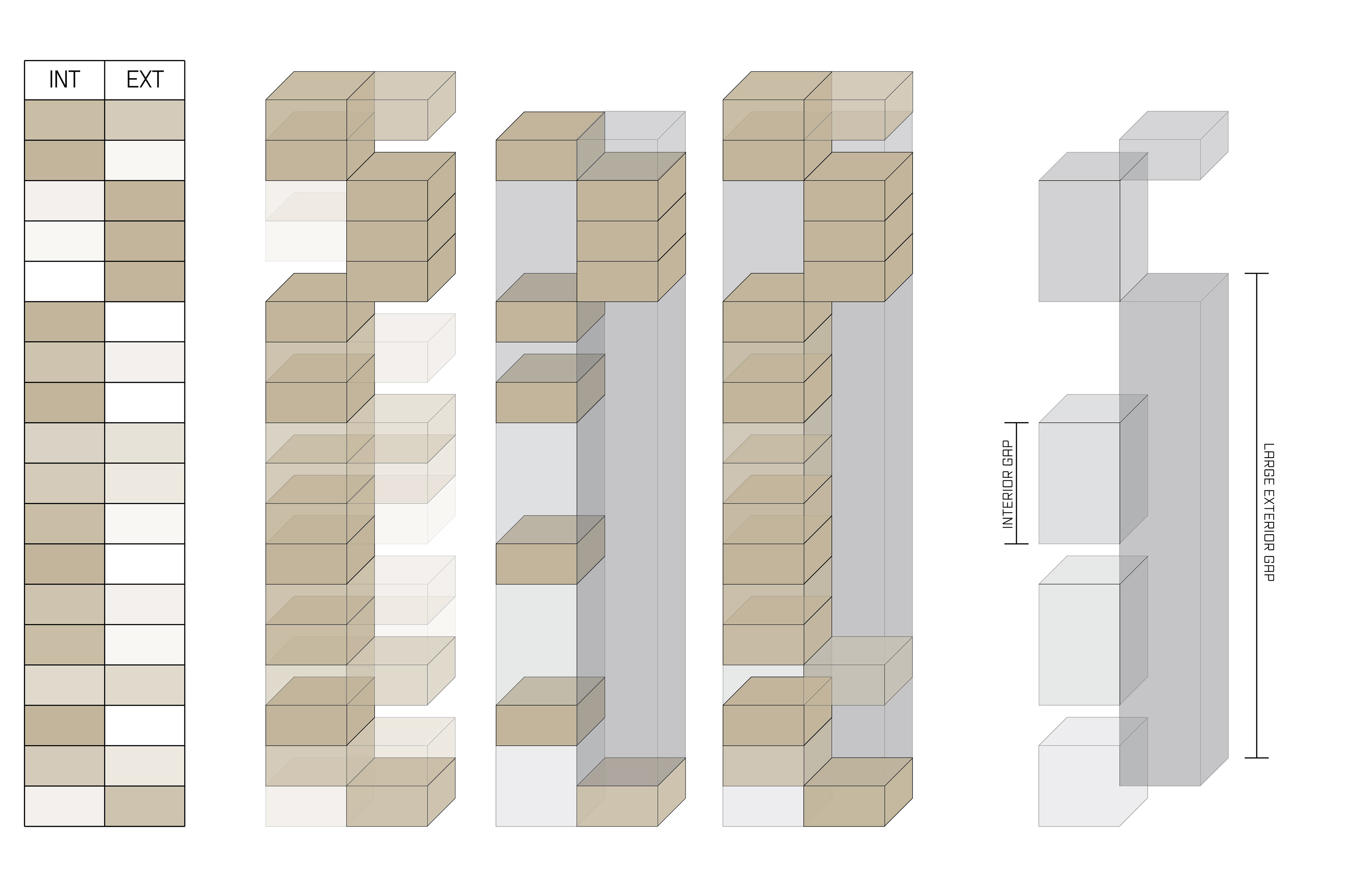
INTERIOR Vs. EXTERIOR
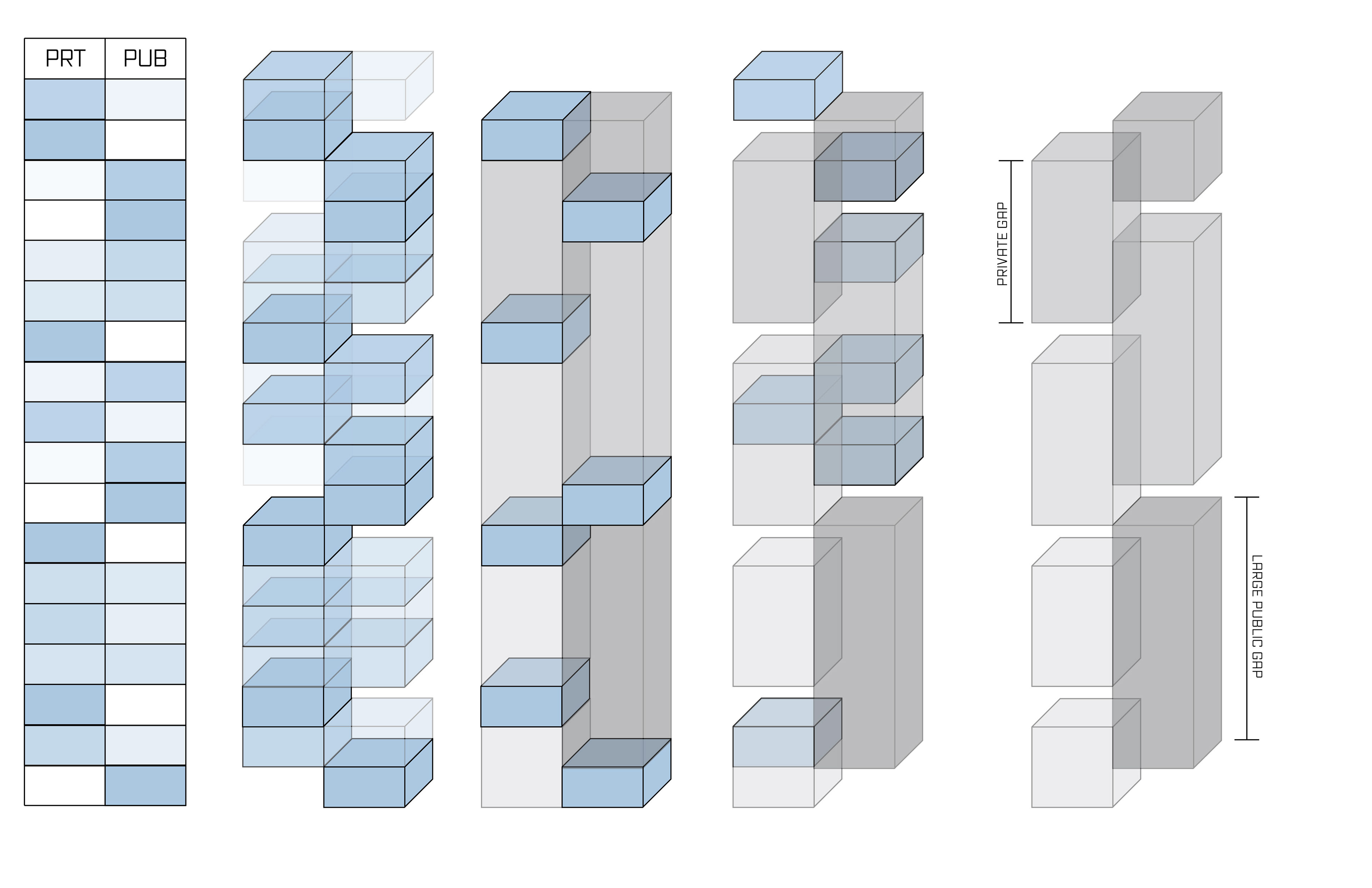
PRIVATE Vs. PUBLIC
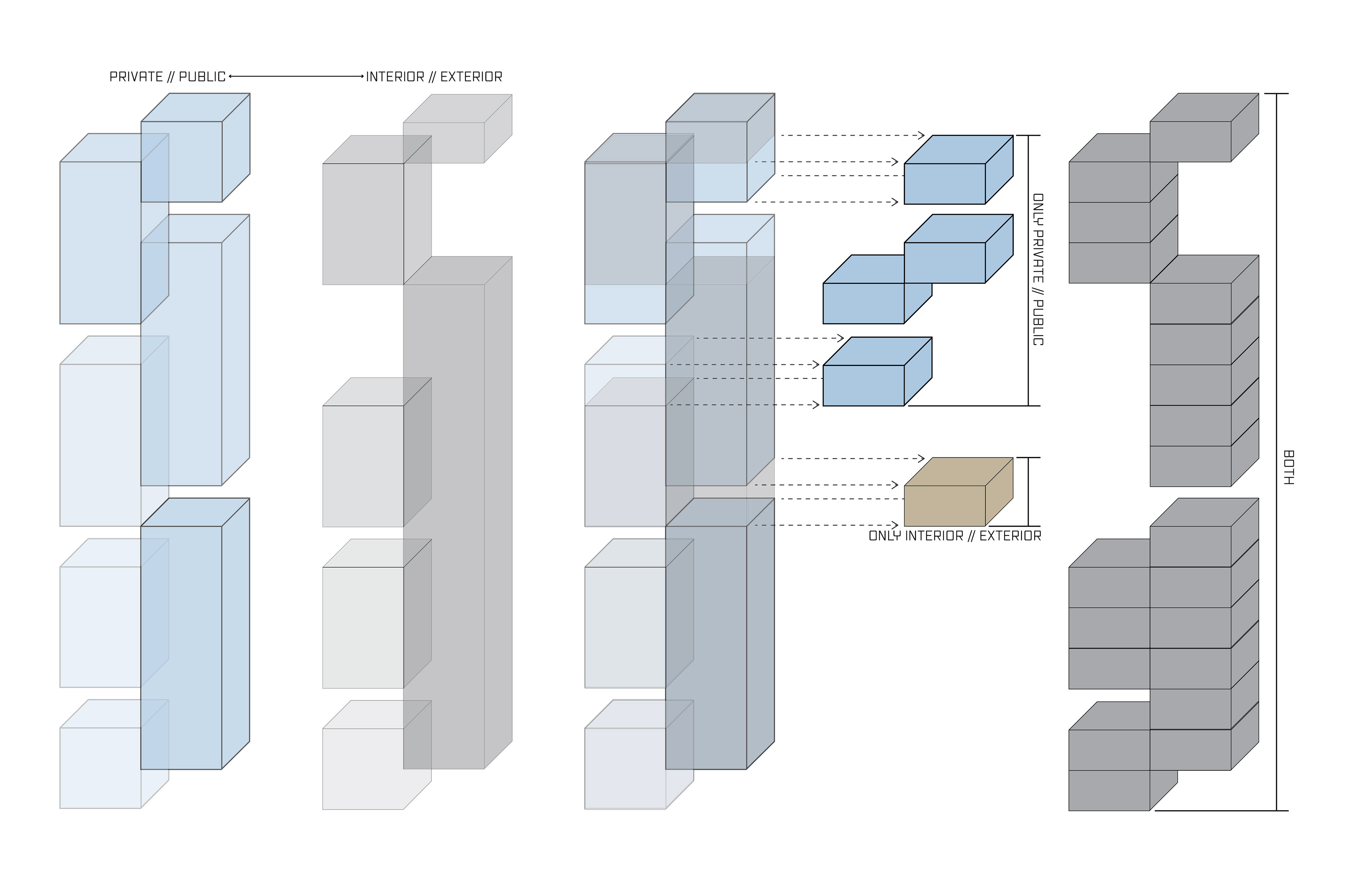
PRIVATE Vs. PUBLIC GAPS
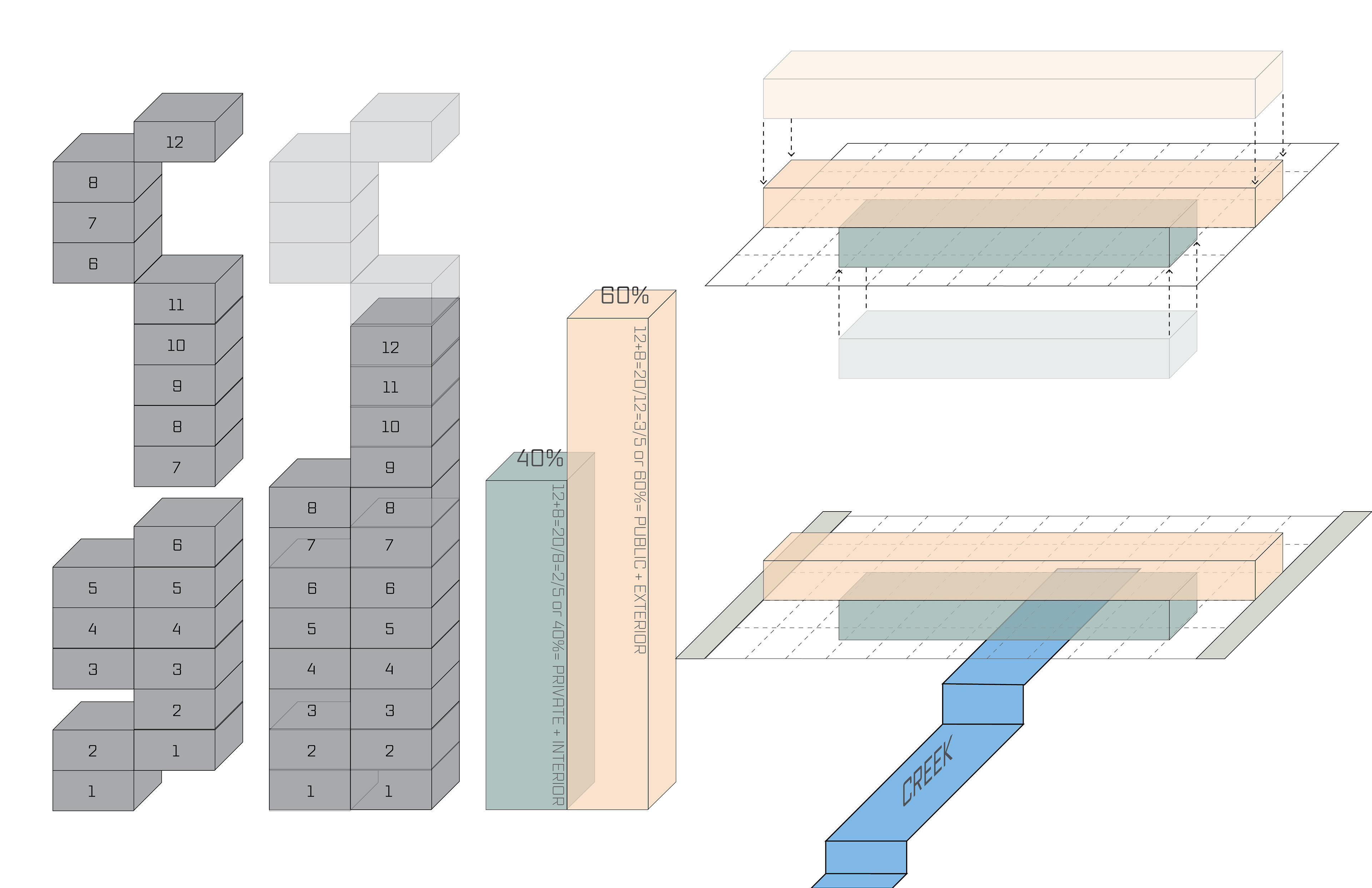
INTERIOR Vs. PUBLIC PERCENTAGE
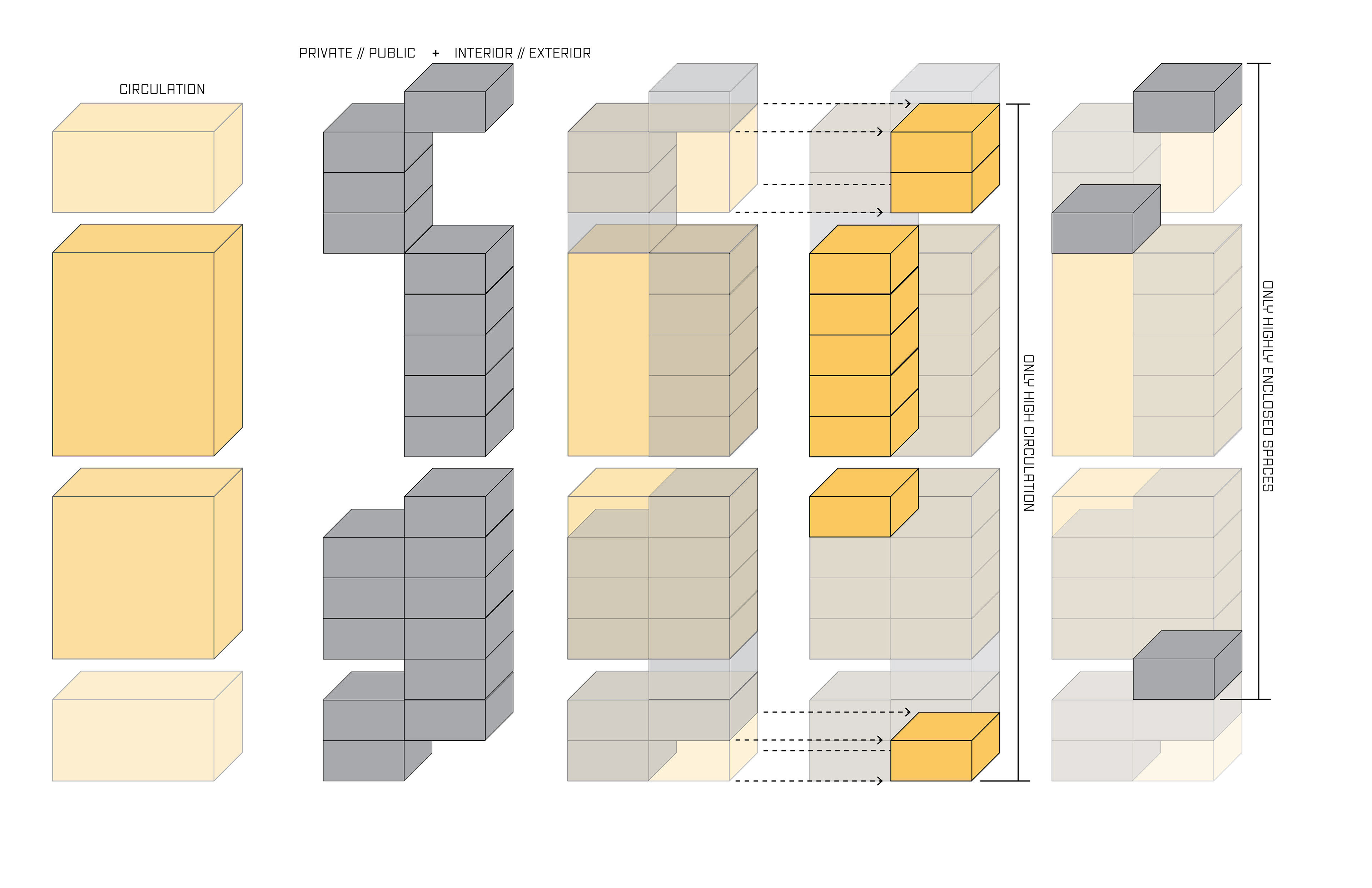
ENCLOSURE Vs. USE
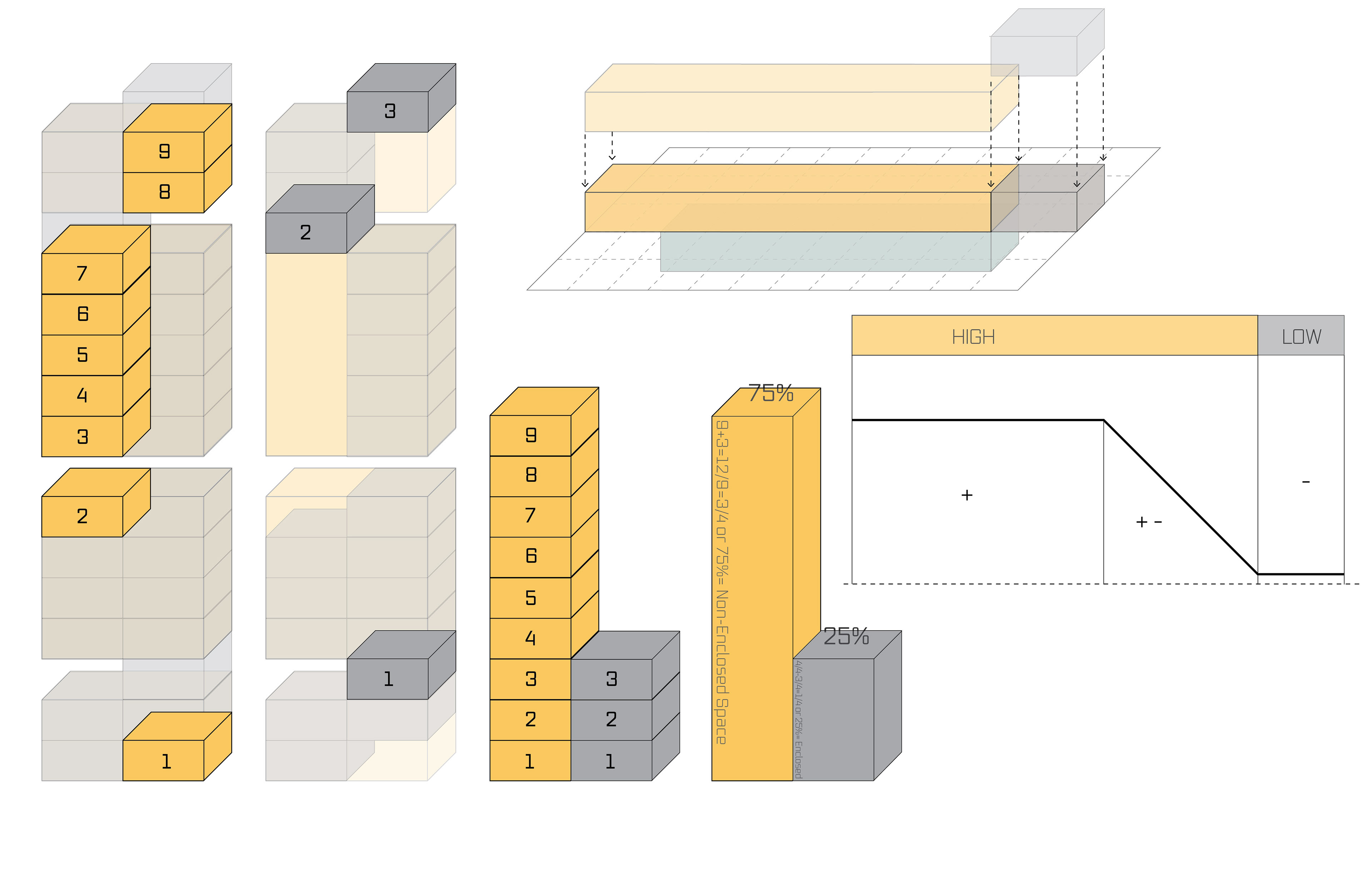
ENCLOSURE Vs. USE PERCENTAGE
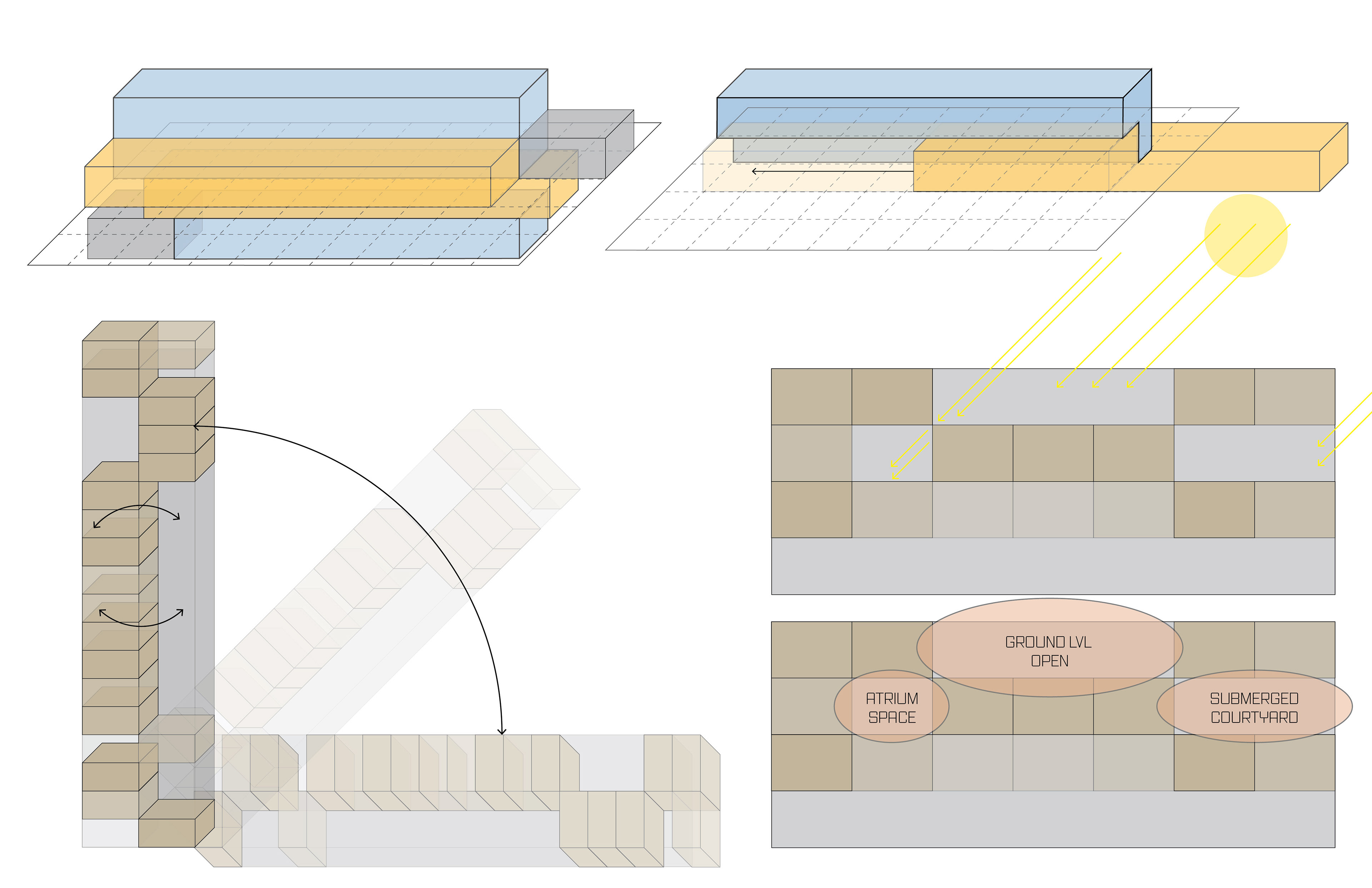
PROGRAM LAYOUT
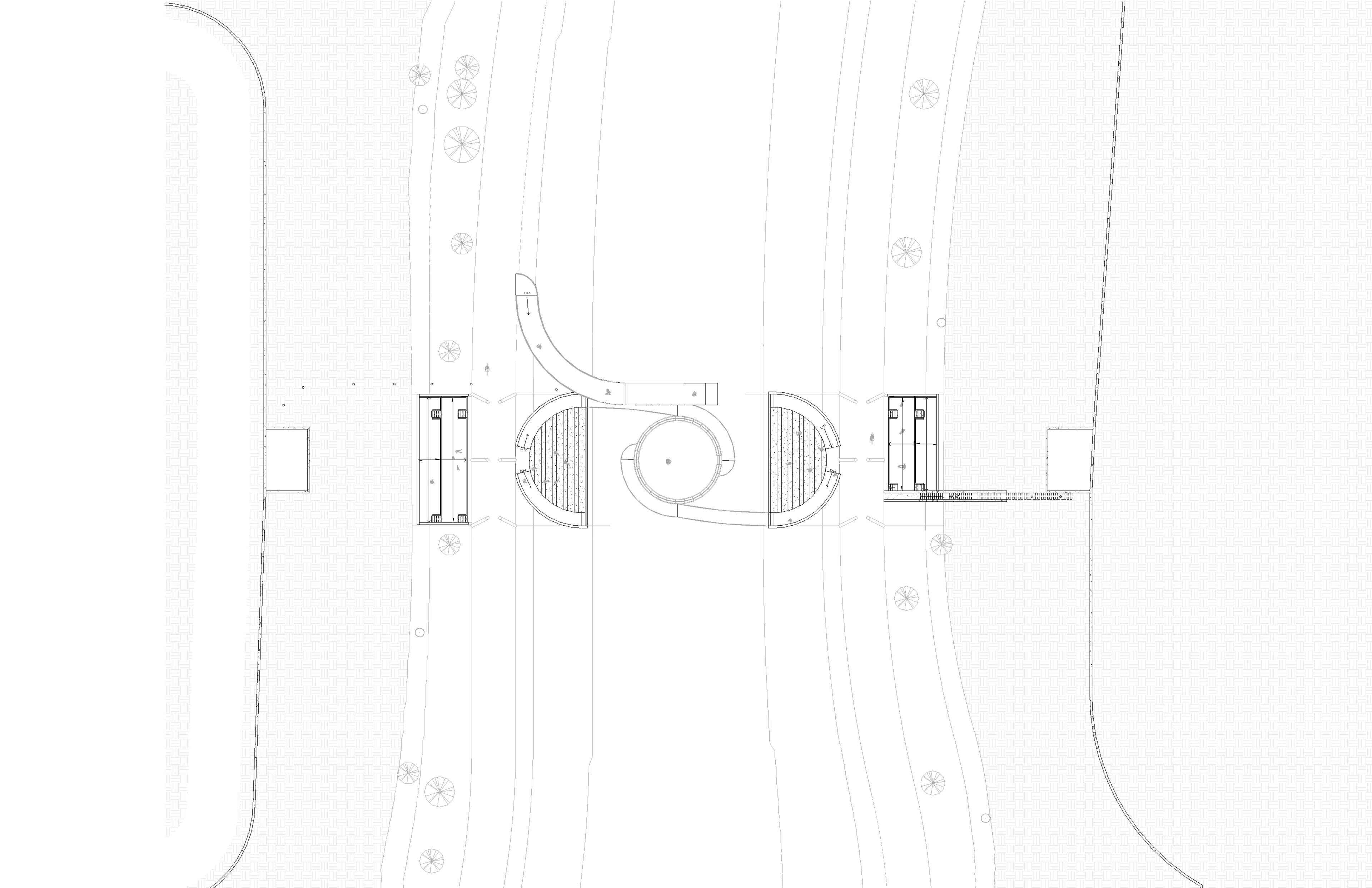
PARK LVL
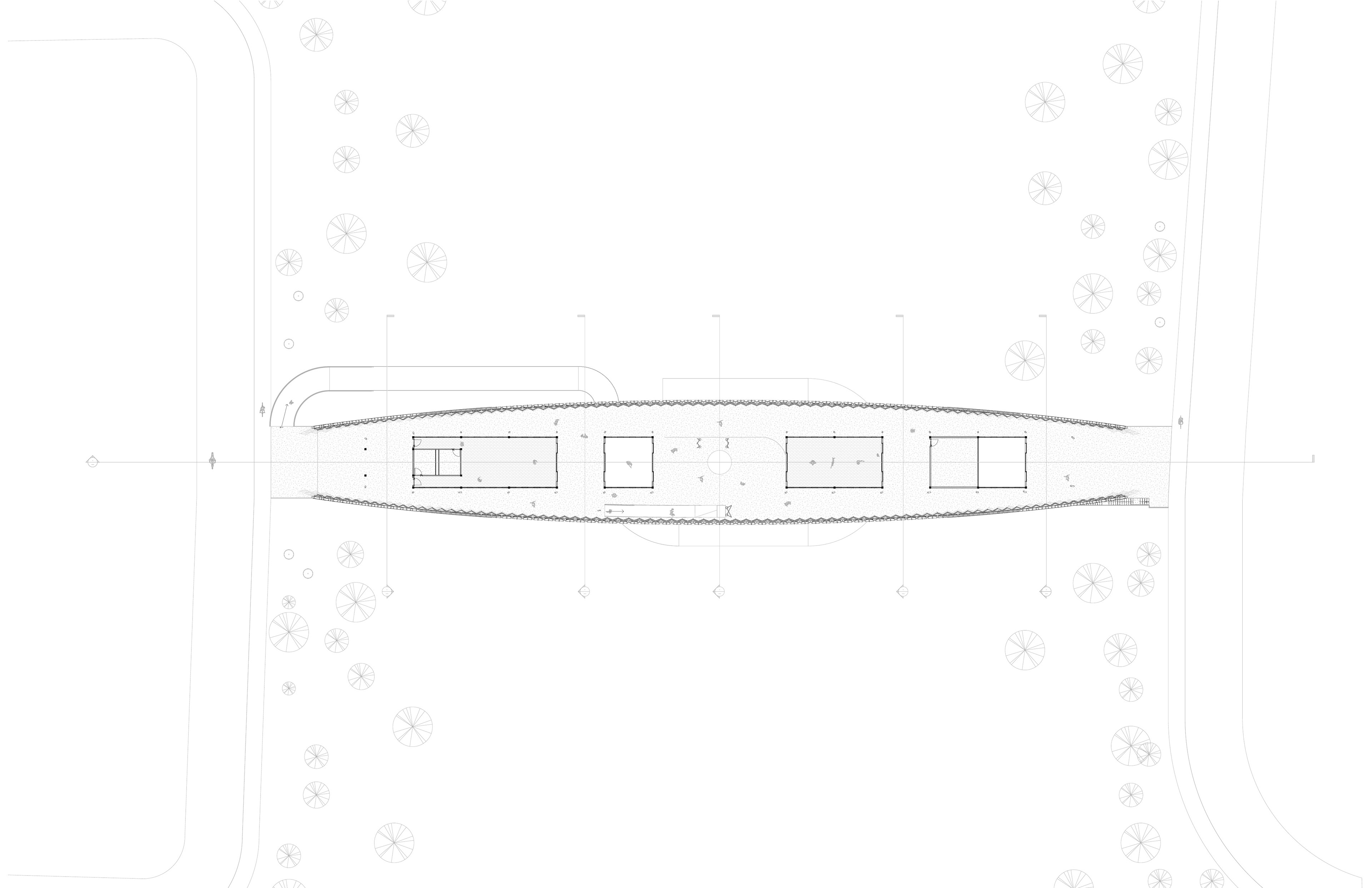
STREET LVL
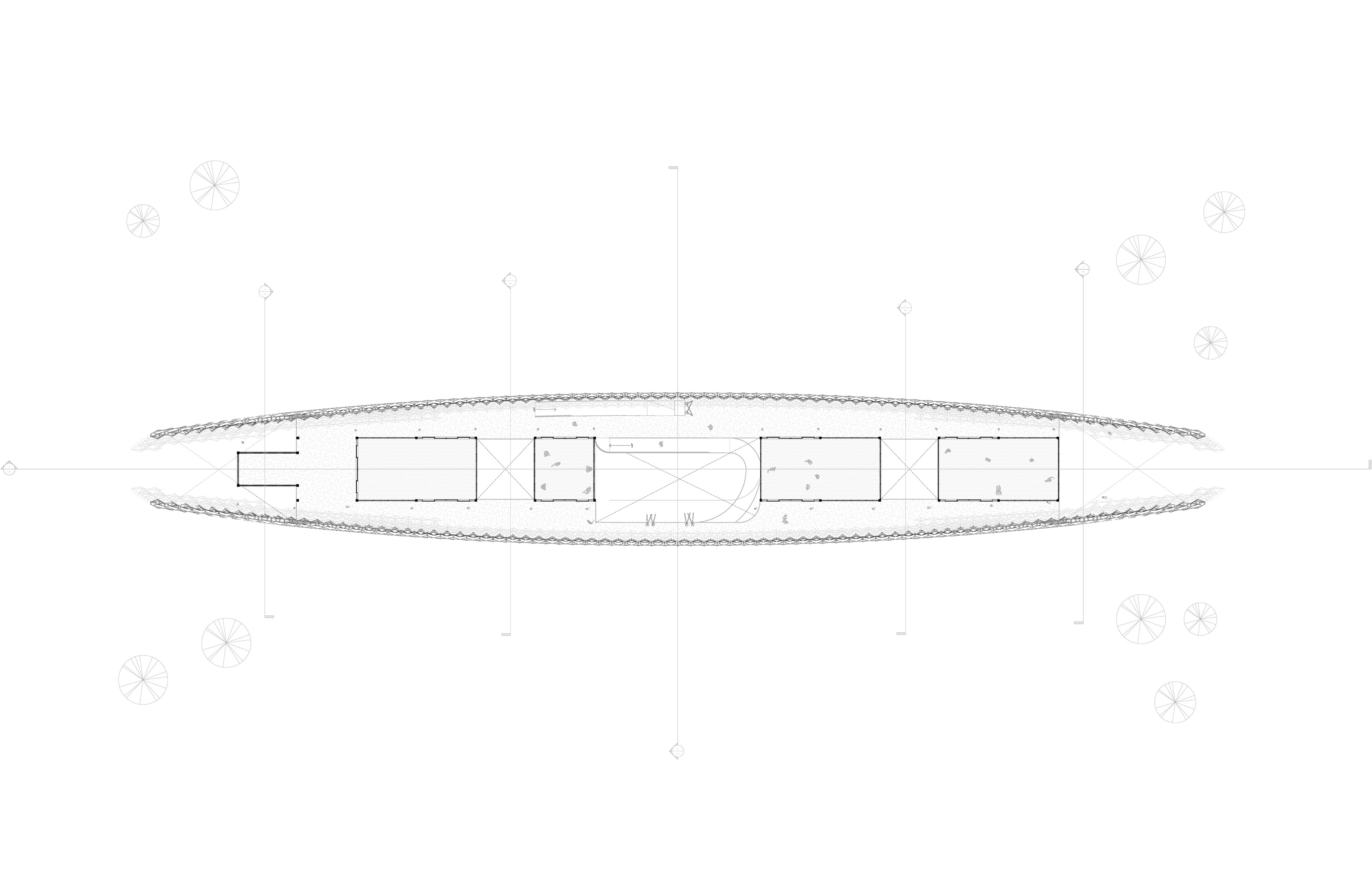
Floor 2

Floor 3
North section
West section
Building parts sequence
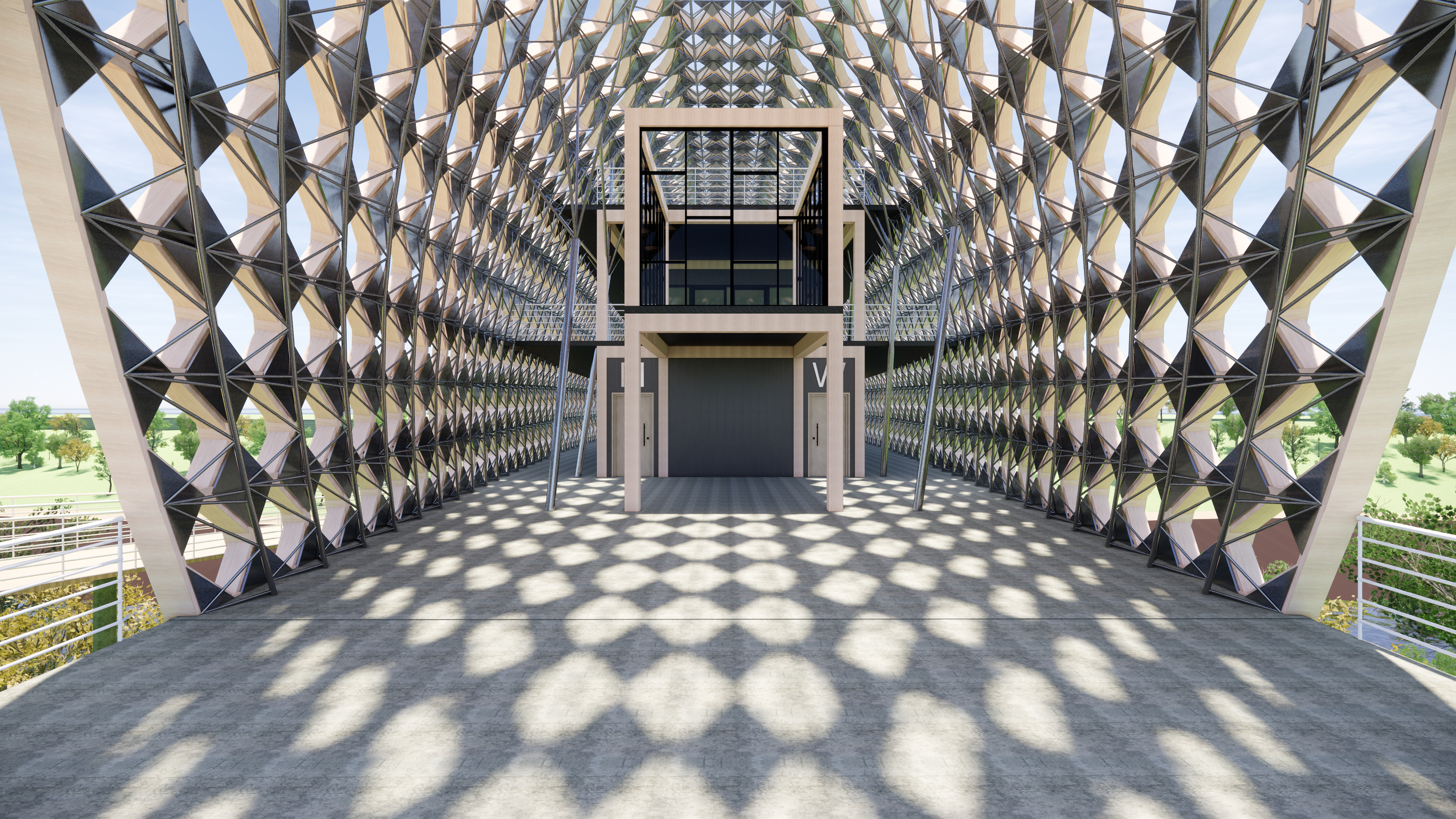
Southwest entrance
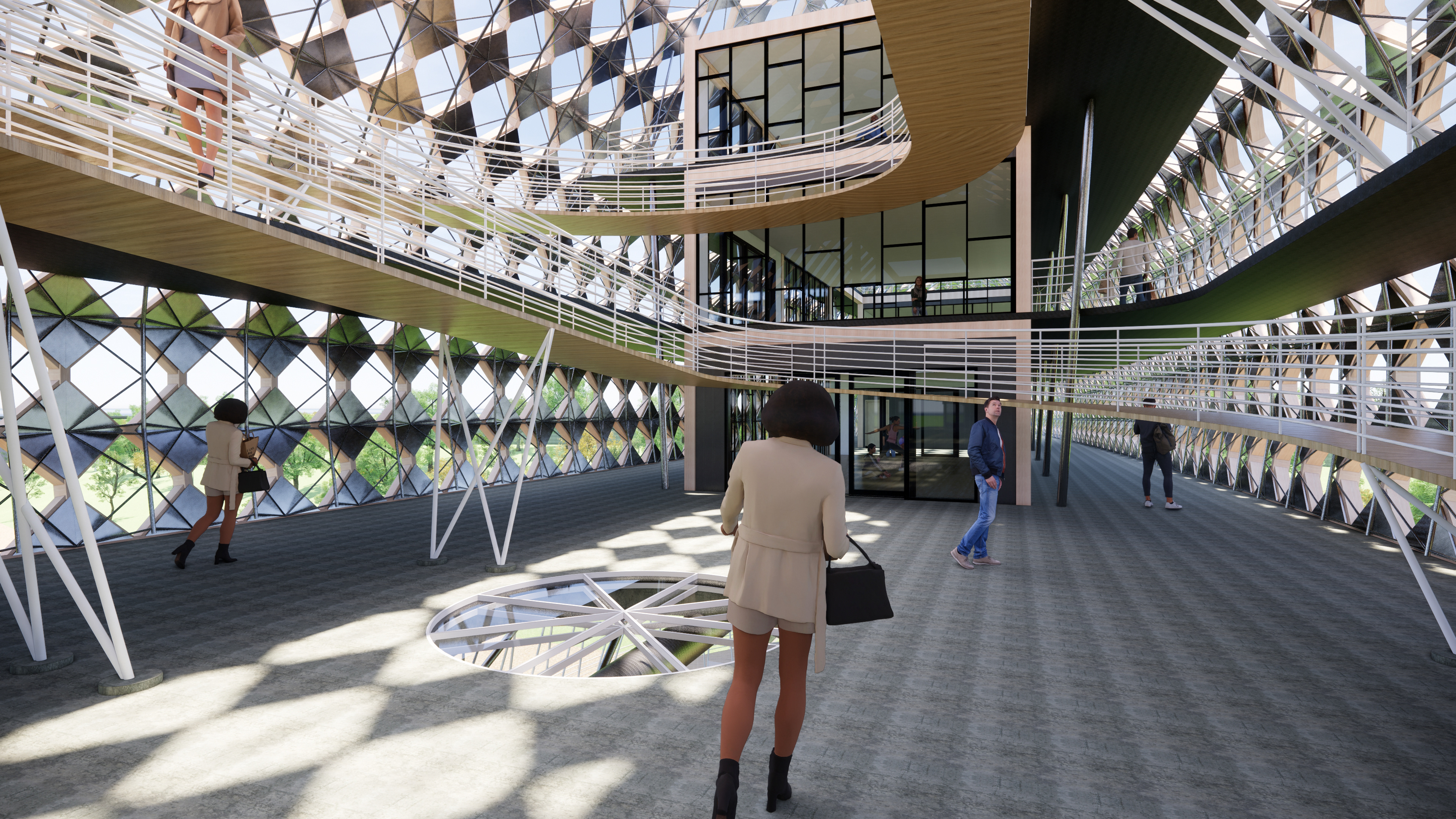
Center atrium view
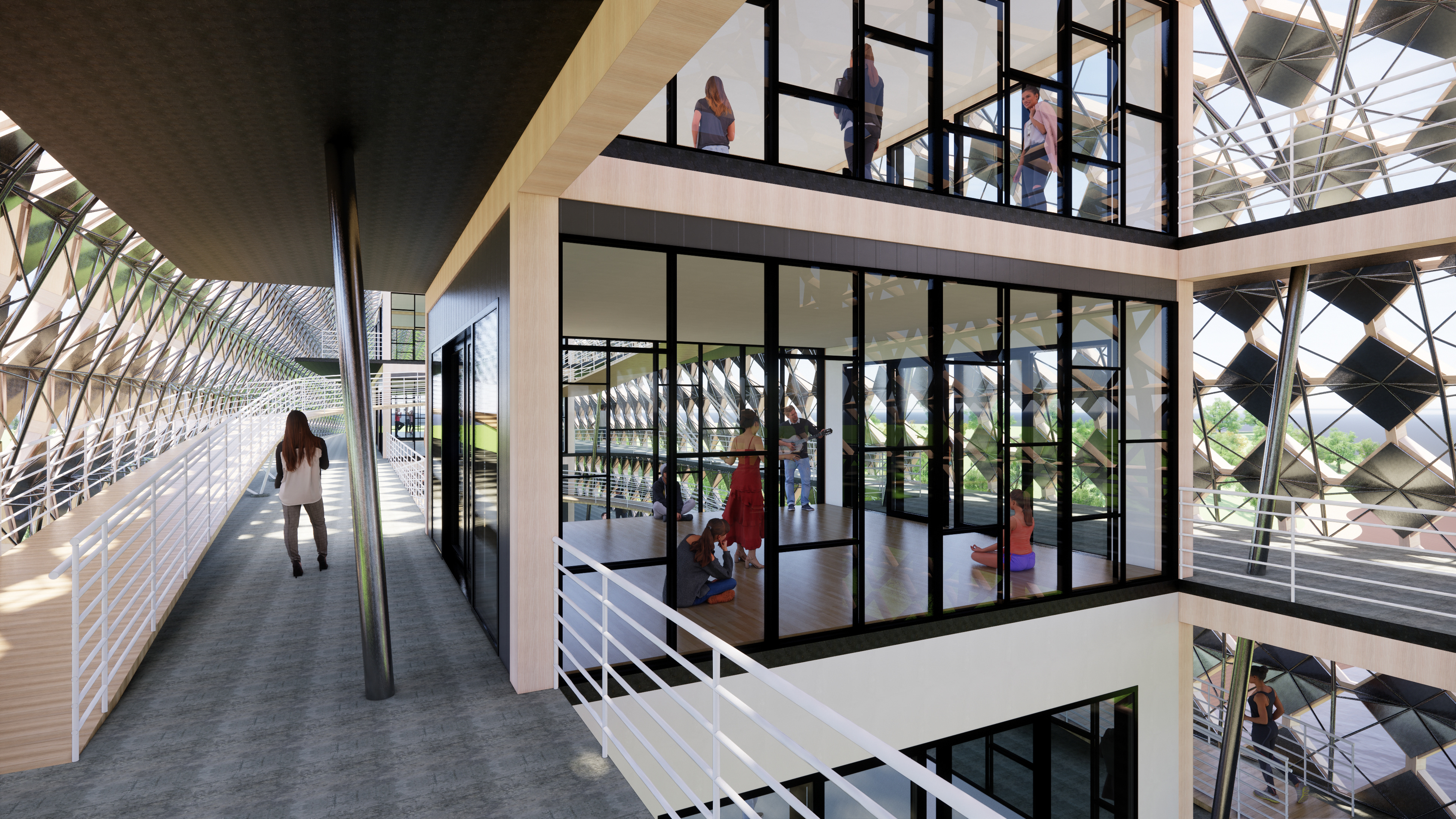
Multi-use class spaces
